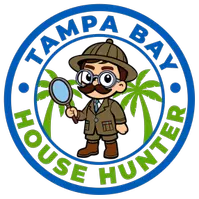$260,000
$265,000
1.9%For more information regarding the value of a property, please contact us for a free consultation.
3 Beds
3 Baths
1,692 SqFt
SOLD DATE : 11/20/2025
Key Details
Sold Price $260,000
Property Type Townhouse
Sub Type Townhouse
Listing Status Sold
Purchase Type For Sale
Square Footage 1,692 sqft
Price per Sqft $153
Subdivision Copperstone Ph I
MLS Listing ID A4667947
Sold Date 11/20/25
Bedrooms 3
Full Baths 2
Half Baths 1
HOA Fees $190/mo
HOA Y/N Yes
Annual Recurring Fee 5010.0
Year Built 2007
Annual Tax Amount $5,179
Lot Size 3,484 Sqft
Acres 0.08
Lot Dimensions 30x112
Property Sub-Type Townhouse
Source Stellar MLS
Property Description
Welcome to Copperstone! This beautifully maintained 3 Bedroom, 2.5 Bath End Unit Townhome offers over 1,600 sq. ft. of living space in one of Parrish's most desirable Gated and Maintenance-Free Communities. Enjoy the convenience of a TURNKEY FULLY FURNISHED home—just bring your suitcase and settle right in!
Originally the model home, this property showcases thoughtful upgrades throughout, including Can Lights in every room, Solid Surface Countertops, Stainless Steel Appliances, and more. Relax and unwind while taking in peaceful pond views from your private Screened-In Patio. The Roof was replaced in 2021, offering peace of mind for years to come, and every detail has been meticulously cared for.
Copperstone residents enjoy resort-style amenities including a Clubhouse, Fitness Center, Two Community Pools, Basketball Court, as well as Cable and Internet. Ideally located near Barbara Harvey Elementary, Parrish Community High School, Local Shopping Centers, Local Community Churches, and Local Community Parks, this home perfectly blends comfort, convenience, and community living in the heart of Parrish.
Location
State FL
County Manatee
Community Copperstone Ph I
Area 34219 - Parrish
Zoning PDR/NC
Direction E
Interior
Interior Features Ceiling Fans(s), Crown Molding, Eat-in Kitchen, Living Room/Dining Room Combo, Open Floorplan, Solid Surface Counters, Thermostat, Walk-In Closet(s), Window Treatments
Heating Central
Cooling Central Air
Flooring Carpet, Tile
Furnishings Turnkey
Fireplace false
Appliance Dishwasher, Disposal, Dryer, Electric Water Heater, Microwave, Range, Refrigerator, Washer
Laundry Electric Dryer Hookup, Inside, Upper Level, Washer Hookup
Exterior
Exterior Feature Hurricane Shutters, Lighting, Sidewalk, Sliding Doors
Garage Spaces 1.0
Community Features Association Recreation - Owned, Clubhouse, Community Mailbox, Deed Restrictions, Fitness Center, Gated Community - No Guard, Golf Carts OK, Irrigation-Reclaimed Water, No Truck/RV/Motorcycle Parking, Park, Playground, Pool, Sidewalks, Tennis Court(s), Street Lights
Utilities Available Cable Available, Electricity Connected, Sewer Connected, Water Connected
Amenities Available Basketball Court, Clubhouse, Fitness Center, Gated, Maintenance, Playground, Recreation Facilities, Tennis Court(s), Vehicle Restrictions
View Y/N 1
Roof Type Shingle
Porch Covered, Rear Porch, Screened
Attached Garage true
Garage true
Private Pool No
Building
Lot Description Sidewalk, Paved
Story 2
Entry Level Two
Foundation Slab
Lot Size Range 0 to less than 1/4
Sewer Public Sewer
Water Public
Structure Type Block,Stucco
New Construction false
Schools
Elementary Schools Barbara A. Harvey Elementary
Middle Schools Buffalo Creek Middle
High Schools Parrish Community High
Others
Pets Allowed Cats OK, Dogs OK, Number Limit
HOA Fee Include Pool,Maintenance Grounds,Recreational Facilities,Security
Senior Community No
Ownership Fee Simple
Monthly Total Fees $417
Acceptable Financing Cash, Conventional, FHA
Membership Fee Required Required
Listing Terms Cash, Conventional, FHA
Num of Pet 3
Special Listing Condition None
Read Less Info
Want to know what your home might be worth? Contact us for a FREE valuation!

Our team is ready to help you sell your home for the highest possible price ASAP

© 2025 My Florida Regional MLS DBA Stellar MLS. All Rights Reserved.
Bought with Michael Williams DALTON WADE INC



