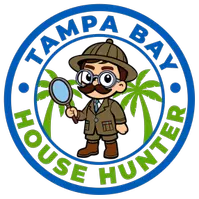Bought with SUNCOAST REALTY SOLUTIONS, LLC
$337,000
$354,500
4.9%For more information regarding the value of a property, please contact us for a free consultation.
3 Beds
2 Baths
1,516 SqFt
SOLD DATE : 10/03/2025
Key Details
Sold Price $337,000
Property Type Single Family Home
Sub Type Single Family Residence
Listing Status Sold
Purchase Type For Sale
Square Footage 1,516 sqft
Price per Sqft $222
Subdivision Union Park Ph 8D
MLS Listing ID TB8424076
Sold Date 10/03/25
Bedrooms 3
Full Baths 2
HOA Fees $88/qua
HOA Y/N Yes
Annual Recurring Fee 1060.0
Year Built 2020
Annual Tax Amount $6,792
Lot Size 4,356 Sqft
Acres 0.1
Property Sub-Type Single Family Residence
Source Stellar MLS
Property Description
Welcome to your new home in Union Park!! This beautifully upgraded DR Horton “Allex” model offers 3 bedrooms, 2 baths, and a 2-car garage with $40K in premium upgrades. The open-concept design features a chef's kitchen with granite countertops, farm sink, Bosch dishwasher, NEW fridge, microwave and range, floating shelves, and under-cabinet lighting. Bathrooms include quartz counters, designer fixtures, and Kohler finishes. Enjoy custom touches throughout—plantation shutters, woven wood shades and ceiling fans. The screened lanai, firepit, and tropical landscaping create a private backyard retreat overlooking a protected forest.
Union Park residents enjoy resort-style amenities: two pools, splash pad, clubhouse, fitness center, dog park, and nature trails. Top-rated schools and convenient access to shopping, dining, USF, Moffitt, Advent Health, Busch Gardens, and Downtown Tampa make this the perfect place to call home.
Location
State FL
County Pasco
Community Union Park Ph 8D
Area 33543 - Zephyrhills/Wesley Chapel
Zoning MPUD
Interior
Interior Features Ceiling Fans(s), Kitchen/Family Room Combo, Solid Surface Counters, Solid Wood Cabinets, Stone Counters, Thermostat, Walk-In Closet(s), Window Treatments
Heating Central
Cooling Central Air
Flooring Carpet, Ceramic Tile
Fireplace false
Appliance Dishwasher, Disposal, Dryer, Electric Water Heater, Microwave, Range, Refrigerator, Washer
Laundry Laundry Room
Exterior
Exterior Feature Garden, Sidewalk, Sliding Doors
Garage Spaces 2.0
Community Features Clubhouse, Deed Restrictions, Dog Park, Fitness Center, Golf Carts OK, Park, Playground, Pool, Sidewalks, Street Lights
Utilities Available Cable Connected, Public
Amenities Available Basketball Court, Clubhouse, Fitness Center, Park, Playground, Pool
View Trees/Woods
Roof Type Shingle
Porch Covered, Enclosed, Rear Porch, Screened
Attached Garage true
Garage true
Private Pool No
Building
Lot Description Conservation Area, Landscaped, Sidewalk
Story 1
Entry Level One
Foundation Slab
Lot Size Range 0 to less than 1/4
Builder Name D.R. HORTON
Sewer Public Sewer
Water Public
Structure Type Block,Stucco
New Construction false
Schools
Elementary Schools Double Branch Elementary
Middle Schools John Long Middle-Po
High Schools Wiregrass Ranch High-Po
Others
Pets Allowed Yes
HOA Fee Include Common Area Taxes,Pool,Maintenance Grounds,Recreational Facilities
Senior Community No
Ownership Fee Simple
Monthly Total Fees $88
Acceptable Financing Cash, Conventional, FHA, VA Loan
Membership Fee Required Required
Listing Terms Cash, Conventional, FHA, VA Loan
Num of Pet 2
Special Listing Condition None
Read Less Info
Want to know what your home might be worth? Contact us for a FREE valuation!

Our team is ready to help you sell your home for the highest possible price ASAP

© 2025 My Florida Regional MLS DBA Stellar MLS. All Rights Reserved.



