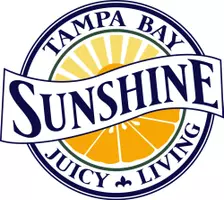$442,500
$439,900
0.6%For more information regarding the value of a property, please contact us for a free consultation.
4 Beds
2 Baths
1,987 SqFt
SOLD DATE : 08/19/2022
Key Details
Sold Price $442,500
Property Type Single Family Home
Sub Type Single Family Residence
Listing Status Sold
Purchase Type For Sale
Square Footage 1,987 sqft
Price per Sqft $222
Subdivision Jordan Heights
MLS Listing ID T3386315
Sold Date 08/19/22
Bedrooms 4
Full Baths 2
HOA Fees $20/ann
HOA Y/N Yes
Originating Board Stellar MLS
Annual Recurring Fee 240.0
Year Built 1996
Annual Tax Amount $3,727
Lot Size 0.280 Acres
Acres 0.28
Property Sub-Type Single Family Residence
Property Description
Welcome home! This wonderful 3 bedroom 2 bath home is located in the popular community of Laurel branch. When you pull up to this great home you'll immediately notice the fresh paint and mature landscaping. Step inside and you'll find more fresh paint plus wood look tile flooring. Head into the kitchen and you'll love the granite counter tops and stainless steel appliances. This home features a breakfast nook overlooking the pool area and a formal dining room. The master bedroom features his and her walk in closets and an ensuite bathroom that boasts separate vanities, as shower and a garden tub. There are also 3 more bedrooms and another full bathroom in this split plan home. All of the bedrooms feature brand new carpeting. You can head through the sliding glass doors from the living room and find yourself under a large covered porch that looks out over the glistening pool. The porch and pool are screened in and the backyard has a shed and is completely fenced. This is the perfect place for entertaining friends and family or just relaxing. This home is just 10 minutes from all the shops and restaurants at Lakeland Square Mall and I-4. Don't miss out, this one won't last!
Location
State FL
County Polk
Community Jordan Heights
Area 33810 - Lakeland
Interior
Interior Features Other
Heating Central, Electric
Cooling Central Air
Flooring Carpet, Vinyl
Fireplace false
Appliance Dishwasher, Microwave, Range, Refrigerator
Exterior
Exterior Feature Other
Garage Spaces 2.0
Pool In Ground
Utilities Available BB/HS Internet Available, Electricity Available
Roof Type Shingle
Attached Garage true
Garage true
Private Pool Yes
Building
Entry Level One
Foundation Slab
Lot Size Range 1/4 to less than 1/2
Sewer Septic Tank
Water Public
Structure Type Block
New Construction false
Others
Pets Allowed Yes
Senior Community No
Ownership Fee Simple
Monthly Total Fees $20
Acceptable Financing Cash, Conventional, VA Loan
Membership Fee Required Required
Listing Terms Cash, Conventional, VA Loan
Special Listing Condition None
Read Less Info
Want to know what your home might be worth? Contact us for a FREE valuation!

Our team is ready to help you sell your home for the highest possible price ASAP

© 2025 My Florida Regional MLS DBA Stellar MLS. All Rights Reserved.
Bought with WATSON REALTY CORP.


