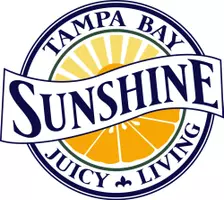$285,000
$285,000
For more information regarding the value of a property, please contact us for a free consultation.
3 Beds
2 Baths
1,890 SqFt
SOLD DATE : 01/27/2021
Key Details
Sold Price $285,000
Property Type Single Family Home
Sub Type Single Family Residence
Listing Status Sold
Purchase Type For Sale
Square Footage 1,890 sqft
Price per Sqft $150
Subdivision Lionshead Ph Ii
MLS Listing ID A4486731
Sold Date 01/27/21
Bedrooms 3
Full Baths 2
Construction Status Completed
HOA Fees $24/ann
HOA Y/N Yes
Annual Recurring Fee 290.0
Year Built 1991
Annual Tax Amount $2,559
Lot Size 8,712 Sqft
Acres 0.2
Property Sub-Type Single Family Residence
Property Description
Welcome to your new home. The well laid out split plan features a formal living room, owner's retreat, dining room, kitchen, family room and two additional bedrooms separated by the second bath with tub/shower combination. Perfect for entertaining or spreading out, its wide-open spaces can accommodate many comfortably and safely. The large foyer adjoins the living room. The generously sized owner's retreat is situated just off the main living room and has carpet, high ceilings and double walk-in closets. The main bath features a separate tub, a shower, double sinks, a linen closet and upgraded, solid surface countertops. The living room has wood floors and vaulted ceilings with sliders to the enclosed patio. The kitchen is tiled and offers an eat-in space at a breakfast bar for those on the go mornings, and a breakfast nook for those sit and sip break times. Adjacent to the kitchen is the family room with tile and vaulted ceilings and sliders to the screened patio. Upgraded features in the home include some plantation shutters and pocket sliders that disappear completely opening onto the tiled screened porch. This home has ample space for all. Enjoy low fees and high fun here at Lionshead.
Location
State FL
County Manatee
Community Lionshead Ph Ii
Area 34203 - Bradenton/Braden River/Lakewood Rch
Zoning RSF4.5
Direction E
Interior
Interior Features Cathedral Ceiling(s), Ceiling Fans(s), Eat-in Kitchen, Kitchen/Family Room Combo, Other, Split Bedroom
Heating Electric
Cooling Central Air
Flooring Tile, Wood
Fireplace false
Appliance Dishwasher, Disposal, Microwave, Range, Refrigerator
Exterior
Exterior Feature Other
Garage Spaces 2.0
Community Features Deed Restrictions
Utilities Available Public
Roof Type Shingle
Porch Side Porch
Attached Garage true
Garage true
Private Pool No
Building
Lot Description Corner Lot
Story 1
Entry Level One
Foundation Slab
Lot Size Range 0 to less than 1/4
Sewer Public Sewer
Water Public
Architectural Style Traditional
Structure Type Concrete
New Construction false
Construction Status Completed
Schools
Elementary Schools Tara Elementary
Middle Schools Braden River Middle
High Schools Braden River High
Others
Pets Allowed Yes
Senior Community No
Ownership Fee Simple
Monthly Total Fees $24
Acceptable Financing Cash, Conventional, FHA, VA Loan
Membership Fee Required Required
Listing Terms Cash, Conventional, FHA, VA Loan
Special Listing Condition None
Read Less Info
Want to know what your home might be worth? Contact us for a FREE valuation!

Our team is ready to help you sell your home for the highest possible price ASAP

© 2025 My Florida Regional MLS DBA Stellar MLS. All Rights Reserved.
Bought with FUTURE HOME REALTY INC







