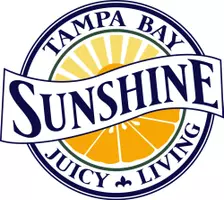$200,000
$234,900
14.9%For more information regarding the value of a property, please contact us for a free consultation.
3 Beds
2 Baths
1,709 SqFt
SOLD DATE : 08/19/2020
Key Details
Sold Price $200,000
Property Type Manufactured Home
Sub Type Manufactured Home - Post 1977
Listing Status Sold
Purchase Type For Sale
Square Footage 1,709 sqft
Price per Sqft $117
Subdivision Not Listed
MLS Listing ID U8087220
Sold Date 08/19/20
Bedrooms 3
Full Baths 2
HOA Y/N No
Year Built 1991
Annual Tax Amount $2,076
Lot Size 5.000 Acres
Acres 5.0
Property Sub-Type Manufactured Home - Post 1977
Source Stellar MLS
Property Description
Are you a nature lover? If so, you will fall in love with this 5 Acres property with direct access to Greenway Trails. Great for hiking, biking and horse back riding. Upon entering the home you will find All new vinyl plank flooring throughout except for the bedrooms. Carpet in bedrooms is also new. Enjoy the spacious kitchen with ample cabinet space, a pantry, a casual breakfast bar and an island with cooktop. The large master en suite has double sinks, a walk in closet and separate shower. Relax in the newly tiled jetted roman tub. On cool winter nights relax in the family room by the wood burning fireplace. This home has a security system and most of the 5 acres is fenced. There is an 8 stall horse barn and a shed. Located at the front of the property is an additional double wide 3 BR 2 bath home which has been rented for the past 9 years by the same family. The tenants will gladly stay. With so much to offer, including a monthly rental income, don't wait, call for a showing today.
Location
State FL
County Marion
Community Not Listed
Area 34480 - Ocala
Zoning A1
Rooms
Other Rooms Formal Living Room Separate, Inside Utility
Interior
Interior Features Ceiling Fans(s), Walk-In Closet(s)
Heating Central, Electric
Cooling Central Air
Flooring Carpet, Vinyl
Fireplaces Type Gas
Fireplace true
Appliance Built-In Oven, Cooktop, Dryer, Freezer, Range Hood, Refrigerator, Washer, Water Filtration System
Laundry Inside, Laundry Room
Exterior
Fence Fenced, Wire
Utilities Available Cable Available, Electricity Connected, Water Connected
View Park/Greenbelt, Trees/Woods
Roof Type Shingle
Porch Covered, Front Porch, Rear Porch, Screened
Garage false
Private Pool No
Building
Lot Description Pasture, Unpaved, Zoned for Horses
Entry Level One
Foundation Stilt/On Piling
Lot Size Range 5 to less than 10
Sewer Septic Tank
Water Well
Structure Type Vinyl Siding
New Construction false
Schools
Elementary Schools Belleview-Santos Elem. School
Middle Schools Belleview Middle School
High Schools Belleview High School
Others
Pets Allowed Yes
Senior Community No
Ownership Fee Simple
Acceptable Financing Cash
Horse Property Other
Listing Terms Cash
Special Listing Condition None
Read Less Info
Want to know what your home might be worth? Contact us for a FREE valuation!

Our team is ready to help you sell your home for the highest possible price ASAP

© 2025 My Florida Regional MLS DBA Stellar MLS. All Rights Reserved.
Bought with FUTURE HOME REALTY INC


