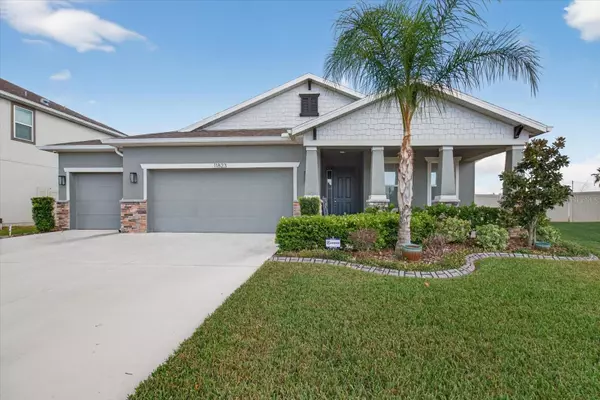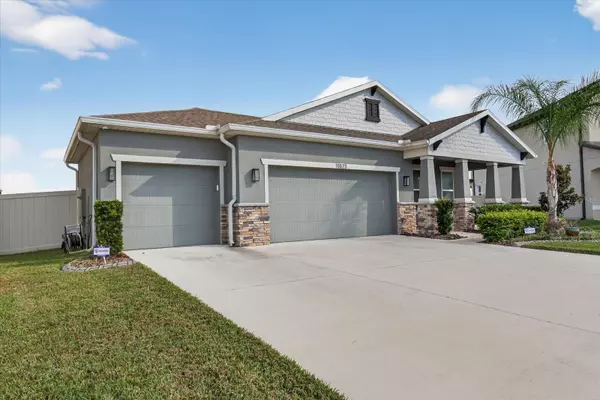
3 Beds
2 Baths
2,220 SqFt
3 Beds
2 Baths
2,220 SqFt
Key Details
Property Type Single Family Home
Sub Type Single Family Residence
Listing Status Active
Purchase Type For Sale
Square Footage 2,220 sqft
Price per Sqft $202
Subdivision Reserve/Pradera-Ph 2
MLS Listing ID A4672903
Bedrooms 3
Full Baths 2
HOA Fees $188/ann
HOA Y/N Yes
Annual Recurring Fee 188.0
Year Built 2020
Annual Tax Amount $8,567
Lot Size 8,712 Sqft
Acres 0.2
Lot Dimensions 73.78x120.5
Property Sub-Type Single Family Residence
Source Stellar MLS
Property Description
The owner's suite offers a peaceful retreat with a large walk-in closet, dual sinks, a relaxing garden tub, and a separate walk-in shower. From the living area step outside to a screened-in covered lanai, all while taking in the privacy of the fenced backyard. This home checks all the boxes for comfort, style, and function.
Location
State FL
County Hillsborough
Community Reserve/Pradera-Ph 2
Area 33579 - Riverview
Zoning PD
Interior
Interior Features Ceiling Fans(s), Kitchen/Family Room Combo, Open Floorplan, Walk-In Closet(s)
Heating Central
Cooling Central Air
Flooring Carpet, Tile
Furnishings Unfurnished
Fireplace false
Appliance Built-In Oven, Cooktop, Dishwasher, Dryer, Microwave, Refrigerator, Washer, Water Softener
Laundry Laundry Room
Exterior
Exterior Feature Hurricane Shutters, Rain Gutters, Sidewalk, Sliding Doors
Garage Spaces 3.0
Community Features Community Mailbox, Deed Restrictions, Dog Park, Playground, Pool, Sidewalks
Utilities Available Cable Available, Public
Roof Type Shingle
Attached Garage true
Garage true
Private Pool No
Building
Story 1
Entry Level One
Foundation Slab
Lot Size Range 0 to less than 1/4
Sewer Public Sewer
Water Public
Structure Type Stone,Stucco
New Construction false
Schools
Elementary Schools Summerfield-Hb
Middle Schools Eisenhower-Hb
High Schools Sumner High School
Others
Pets Allowed Yes
HOA Fee Include Pool,Recreational Facilities
Senior Community No
Ownership Fee Simple
Monthly Total Fees $15
Acceptable Financing Cash, Conventional, FHA, VA Loan
Membership Fee Required Required
Listing Terms Cash, Conventional, FHA, VA Loan
Num of Pet 2
Special Listing Condition None
Virtual Tour https://hycree.hd.pics/11823-Tetrafin-Dr/idx









