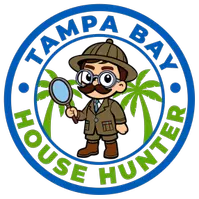
3 Beds
3 Baths
1,700 SqFt
3 Beds
3 Baths
1,700 SqFt
Key Details
Property Type Townhouse
Sub Type Townhouse
Listing Status Active
Purchase Type For Sale
Square Footage 1,700 sqft
Price per Sqft $302
Subdivision Cutter Cove Condo
MLS Listing ID TB8450221
Bedrooms 3
Full Baths 3
HOA Fees $946/mo
HOA Y/N Yes
Annual Recurring Fee 11352.0
Year Built 1994
Annual Tax Amount $3,680
Property Sub-Type Townhouse
Source Stellar MLS
Property Description
Spacious primary bedroom with two closets, a spa-style bath featuring a soaking tub, and a wooden spiral staircase leading to a versatile loft — perfect for an office, media room, or even a fourth bedroom. Huge balcony with sliding glass walls invites in the island breeze and expands your living space. A second upstairs bedroom also includes its own full bath and walk-in closet. Custom wood cabinetry, high-grade countertops, wood flooring, and premium appliances open into a bright dining/living area. Main-Level Bedroom / Office: Ideal for guests or workspace, with an adjacent full bath. Foyer with wood stairs, iron railings, crown molding, and glass door walls throughout for an airy, open feel. Electric hurricane shutters, a brand-new king-size Rheem hot water heater (lifetime warranty), and upgraded carpet in the living area. Oversized tandem 2-car garage with built-in storage cabinets, plus additional closets. French doors with screen sliders open from the ground floor to a private patio which is perfect for relaxing on sunny days. Community amenities include a sparkling resort-style pool, Hot tub spa surrounded by tiki huts. Minutes to downtown Island Estates for shopping, restaurants, and more.
Location
State FL
County Pinellas
Community Cutter Cove Condo
Area 33767 - Clearwater/Clearwater Beach
Interior
Interior Features Living Room/Dining Room Combo
Heating Central
Cooling Central Air
Flooring Carpet, Tile, Wood
Furnishings Partially
Fireplace false
Appliance Dishwasher, Dryer, Microwave, Refrigerator, Washer, Wine Refrigerator
Laundry Laundry Room
Exterior
Exterior Feature Balcony, French Doors, Hurricane Shutters, Sliding Doors
Garage Spaces 2.0
Community Features Buyer Approval Required, Clubhouse, Pool, Sidewalks
Utilities Available BB/HS Internet Available, Cable Available, Electricity Available, Water Available
View Y/N Yes
Roof Type Shingle
Attached Garage true
Garage true
Private Pool No
Building
Story 3
Entry Level Three Or More
Foundation Block, Slab
Lot Size Range Non-Applicable
Sewer Public Sewer
Water Public
Structure Type Frame
New Construction false
Others
Pets Allowed Size Limit
HOA Fee Include Pool,Escrow Reserves Fund,Insurance
Senior Community No
Pet Size Small (16-35 Lbs.)
Ownership Condominium
Monthly Total Fees $946
Acceptable Financing Cash, Conventional
Membership Fee Required Required
Listing Terms Cash, Conventional
Special Listing Condition None
Virtual Tour https://www.propertypanorama.com/instaview/stellar/TB8450221









