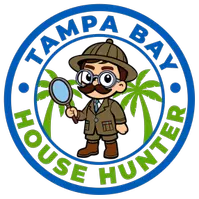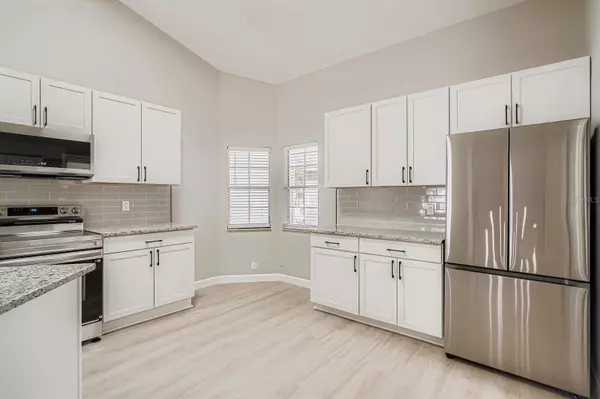
4 Beds
2 Baths
1,626 SqFt
4 Beds
2 Baths
1,626 SqFt
Key Details
Property Type Single Family Home
Sub Type Single Family Residence
Listing Status Active
Purchase Type For Sale
Square Footage 1,626 sqft
Price per Sqft $252
Subdivision Heather Lakes Unit Xxx1V
MLS Listing ID TB8446949
Bedrooms 4
Full Baths 2
HOA Fees $100/qua
HOA Y/N Yes
Annual Recurring Fee 400.0
Year Built 1990
Annual Tax Amount $5,271
Lot Size 6,534 Sqft
Acres 0.15
Lot Dimensions 55x119
Property Sub-Type Single Family Residence
Source Stellar MLS
Property Description
A stunning slate walkway guides you through a serene rock garden accented by a tranquil fountain, creating an inviting entrance that sets the tone for the entire home. Inside, you'll find luxury vinyl plank flooring throughout, soaring cathedral ceilings, and an open-concept kitchen with granite countertops with wrap around bar, new cabinetry, and premium brand-new Samsung appliances. The bright, spacious layout is perfect for both everyday living and effortless entertaining. Both bathrooms have been completely remodeled with contemporary finishes, built-in alcoves, and glass doors for a fresh, spa-like feel. A huge screened-in patio extends your living space outdoors, and the fully fenced yard includes an outbuilding equipped with electricity—ideal for hobbies, a workshop, or additional storage.
Move-in ready and impressively upgraded, this home blends comfort with convenience. Located just one street over from the community park—with tennis courts, basketball courts, and open green space—and minutes from shopping, restaurants, and major expressways.
Location
State FL
County Hillsborough
Community Heather Lakes Unit Xxx1V
Area 33511 - Brandon
Zoning PD
Interior
Interior Features Eat-in Kitchen, Solid Surface Counters, Split Bedroom, Vaulted Ceiling(s), Window Treatments
Heating Central, Electric
Cooling Central Air
Flooring Luxury Vinyl
Furnishings Unfurnished
Fireplace false
Appliance Dishwasher, Dryer, Electric Water Heater, Microwave, Range, Refrigerator, Washer
Laundry Laundry Room
Exterior
Exterior Feature Lighting, Storage
Garage Spaces 2.0
Community Features Park, Playground
Utilities Available Cable Available, Electricity Connected, Sewer Connected, Water Connected
Amenities Available Basketball Court, Park, Playground, Trail(s)
Roof Type Shingle
Porch Enclosed
Attached Garage true
Garage true
Private Pool No
Building
Story 1
Entry Level One
Foundation Slab
Lot Size Range 0 to less than 1/4
Sewer Public Sewer
Water Public
Architectural Style Ranch
Structure Type Block
New Construction false
Others
Pets Allowed Dogs OK
Senior Community No
Ownership Fee Simple
Monthly Total Fees $33
Acceptable Financing Cash, Conventional, FHA, VA Loan
Membership Fee Required Required
Listing Terms Cash, Conventional, FHA, VA Loan
Special Listing Condition None
Virtual Tour https://www.propertypanorama.com/instaview/stellar/TB8446949









