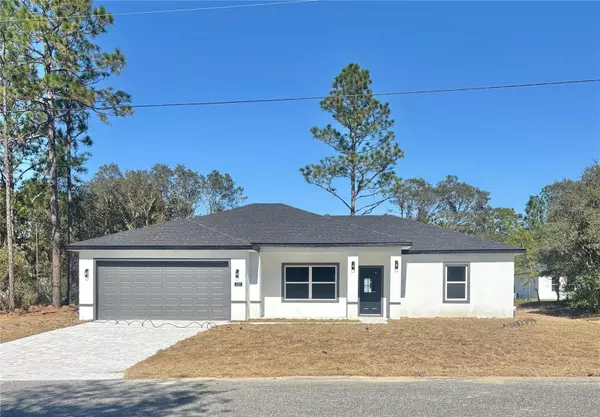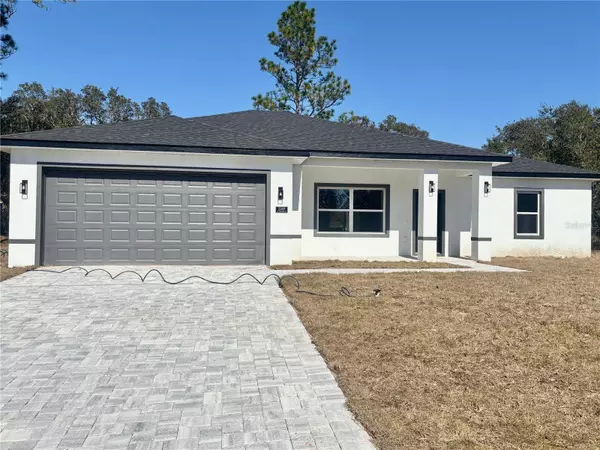
3 Beds
2 Baths
1,540 SqFt
3 Beds
2 Baths
1,540 SqFt
Key Details
Property Type Single Family Home
Sub Type Single Family Residence
Listing Status Active
Purchase Type For Sale
Square Footage 1,540 sqft
Price per Sqft $181
Subdivision Citrus Spgs Unit 08
MLS Listing ID O6362146
Bedrooms 3
Full Baths 2
Construction Status Completed
HOA Y/N No
Year Built 2025
Annual Tax Amount $180
Lot Size 10,018 Sqft
Acres 0.23
Property Sub-Type Single Family Residence
Source Stellar MLS
Property Description
Welcome to this beautifully crafted new construction home in the heart of Citrus Springs! This 3-bedroom, 2-bathroom gem is designed with modern living in mind, offering a perfect blend of style, comfort, and functionality.
The spacious master suite features a large walk-in closet, providing plenty of room for all your wardrobe essentials. The two additional bedrooms offer built-in closets, ensuring ample storage and organization. With a total of two full bathrooms, you'll enjoy both convenience and privacy for the whole family.
Step into the open floorplan, where the expansive living room and dining room create an inviting space for entertaining or relaxing. The stunning kitchen is a true highlight, complete with solid wood cabinets, beautiful stone countertops, and premium appliances—all included for your convenience. The quartz countertops add a touch of elegance, making this kitchen as stylish as it is functional.
Other standout features include a two-car attached garage with a sleek epoxy floor finish, offering durability and easy maintenance.
Located in a prime area of Citrus Springs, this home is just minutes away from major roads, making commuting a breeze. Plus, it's close to top-rated schools, ensuring that your family is in a great neighborhood for years to come.
This brand-new home is ready for you to move in and start making memories—don't miss out on this incredible opportunity!
Location
State FL
County Citrus
Community Citrus Spgs Unit 08
Area 34434 - Dunnellon/Citrus Springs
Zoning PDR
Interior
Interior Features Eat-in Kitchen, High Ceilings, Kitchen/Family Room Combo, Living Room/Dining Room Combo, Open Floorplan, Primary Bedroom Main Floor, Solid Wood Cabinets, Stone Counters, Thermostat, Walk-In Closet(s)
Heating Central
Cooling Central Air
Flooring Vinyl
Furnishings Unfurnished
Fireplace false
Appliance Microwave, Range, Refrigerator
Laundry Inside, Laundry Room
Exterior
Exterior Feature Lighting, Sidewalk
Parking Features Garage Door Opener
Garage Spaces 2.0
Utilities Available Electricity Available, Sewer Available, Water Available
Roof Type Shingle
Porch Front Porch
Attached Garage true
Garage true
Private Pool No
Building
Entry Level One
Foundation Slab
Lot Size Range 0 to less than 1/4
Builder Name Prime construction
Sewer Septic Tank
Water Well
Architectural Style Ranch
Structure Type Block,Stucco
New Construction true
Construction Status Completed
Schools
Elementary Schools Central Ridge Elementary School
Middle Schools Citrus Springs Middle School
High Schools Citrus High School
Others
Pets Allowed Yes
Senior Community No
Ownership Fee Simple
Acceptable Financing Cash, Conventional, FHA, VA Loan
Listing Terms Cash, Conventional, FHA, VA Loan
Special Listing Condition None
Virtual Tour https://www.propertypanorama.com/instaview/stellar/O6362146









