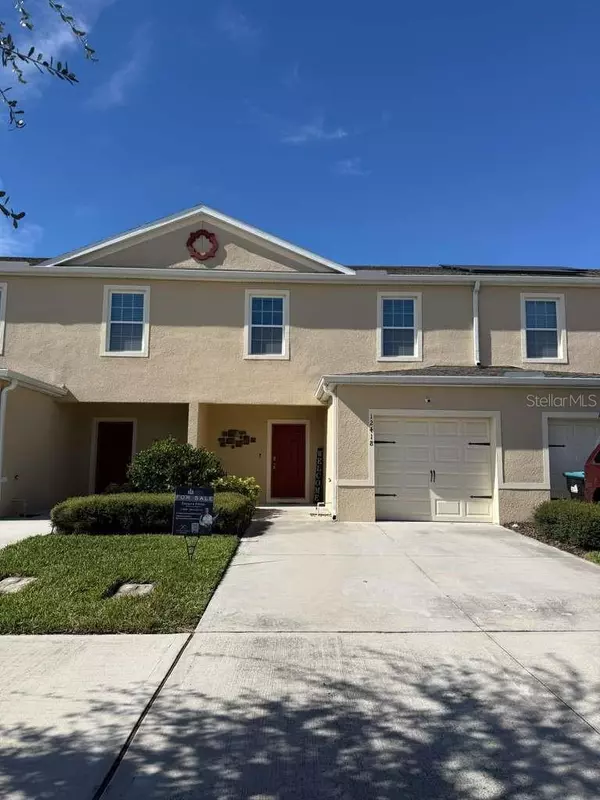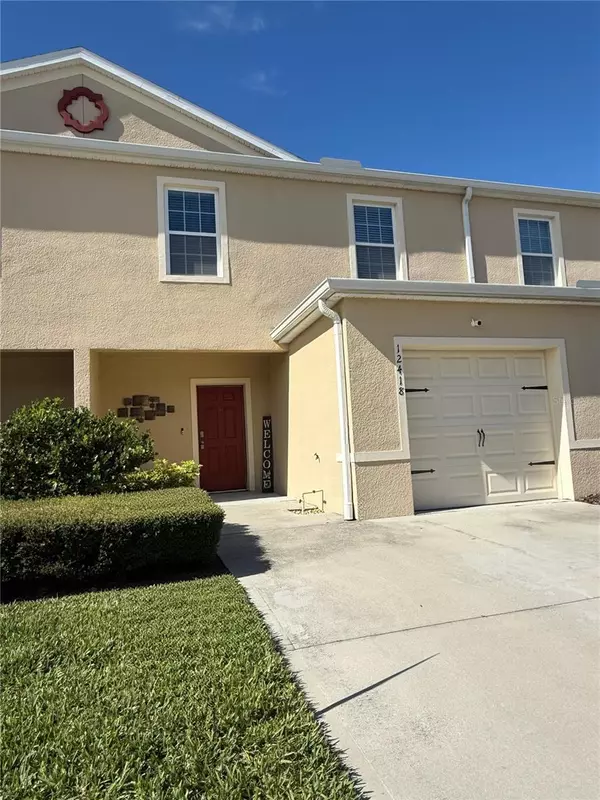
3 Beds
3 Baths
1,530 SqFt
3 Beds
3 Baths
1,530 SqFt
Open House
Sat Nov 22, 1:00pm - 6:00pm
Key Details
Property Type Townhouse
Sub Type Townhouse
Listing Status Active
Purchase Type For Sale
Square Footage 1,530 sqft
Price per Sqft $245
Subdivision South Creek
MLS Listing ID S5138352
Bedrooms 3
Full Baths 2
Half Baths 1
Construction Status Completed
HOA Y/N No
Year Built 2021
Lot Size 6,098 Sqft
Acres 0.14
Property Sub-Type Townhouse
Source Stellar MLS
Property Description
This beautiful home features three bedrooms and three bathrooms, providing the perfect layout for families, guests, or a home office. With approximately 1,500 square feet of living space, it offers a modern design, open-concept living areas, and low-maintenance living thanks to its recent construction. The property also includes a private outdoor area, ideal for relaxing or entertaining.
Located in Meadow Woods, this neighborhood is known for its peaceful atmosphere while still offering quick access to everything you need. The home is just minutes from major highways like SR-417 and the Florida Turnpike, making it easy to reach Downtown Orlando, Lake Nona, and surrounding areas. Orlando International Airport is nearby—perfect for frequent travelers or visiting family.
Residents also enjoy access to local parks, walking trails, and the Meadow Woods Recreation Center, which offers great outdoor activities. Shopping, dining, and everyday conveniences such as Publix and Walmart are just a short drive away along Landstar Boulevard. The area continues to grow and is known for its family-friendly environment and solid property value appreciation.
This property is price negotiable, making it a rare opportunity to own a nearly new home in one of Orlando's most desirable and connected areas. Don't miss the chance to make this beautiful townhouse your next home!
Location
State FL
County Orange
Community South Creek
Area 32824 - Orlando/Taft / Meadow Woods
Zoning RES
Rooms
Other Rooms Inside Utility
Interior
Interior Features Kitchen/Family Room Combo, Living Room/Dining Room Combo, Open Floorplan, Solid Surface Counters, Thermostat, Walk-In Closet(s)
Heating Central, Electric, Heat Pump
Cooling Central Air
Flooring Carpet, Ceramic Tile
Furnishings Unfurnished
Fireplace false
Appliance Dishwasher, Disposal, Microwave, Range, Refrigerator
Laundry Inside, Laundry Room
Exterior
Exterior Feature Sidewalk, Sliding Doors
Garage Spaces 1.0
Community Features Deed Restrictions, Sidewalks, Street Lights
Utilities Available Cable Available, Electricity Available, Public, Sewer Connected, Underground Utilities
Roof Type Shingle
Porch Covered, Rear Porch
Attached Garage true
Garage true
Private Pool No
Building
Lot Description Sidewalk, Paved
Entry Level Two
Foundation Slab
Lot Size Range 0 to less than 1/4
Sewer Public Sewer
Water Public
Architectural Style Florida, Other
Structure Type Block,Stucco
New Construction true
Construction Status Completed
Schools
Elementary Schools Wetherbee Elementary School
Middle Schools South Creek Middle
High Schools Cypress Creek High
Others
Pets Allowed Yes
HOA Fee Include None
Senior Community No
Ownership Fee Simple
Acceptable Financing Cash, Conventional, FHA, Other, VA Loan
Membership Fee Required Required
Listing Terms Cash, Conventional, FHA, Other, VA Loan
Special Listing Condition None
Virtual Tour https://www.propertypanorama.com/instaview/stellar/S5138352









