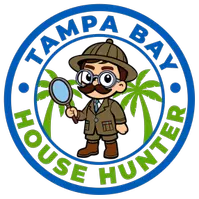
3 Beds
2 Baths
1,372 SqFt
3 Beds
2 Baths
1,372 SqFt
Key Details
Property Type Townhouse
Sub Type Townhouse
Listing Status Active
Purchase Type For Sale
Square Footage 1,372 sqft
Price per Sqft $247
Subdivision Woodbridge At Country Creek
MLS Listing ID G5104695
Bedrooms 3
Full Baths 2
HOA Fees $130/mo
HOA Y/N Yes
Annual Recurring Fee 2240.0
Year Built 1986
Annual Tax Amount $4,258
Lot Size 3,920 Sqft
Acres 0.09
Property Sub-Type Townhouse
Source Stellar MLS
Property Description
subdivision of the Country Creek community.Step inside to a fully updated kitchen featuring quartz countertops, new
cabinetry, stainless steel appliances, and a washer and dryer. The bathrooms have been refreshed with quartz-top
vanities, highline toilets, and modern LED lighting. Every room features new ceiling fans, freshly textured ceilings
(goodbye popcorn!), and vinyl plantation shutters. Additional upgrades include Mohawk vinyl flooring throughout, an
epoxy-finished two-car garage floor, a well-maintained newer A/C and hot water heater, and a screened-in lanai perfect
for relaxing. The home also boasts a 2-year-old roof still under the 7-year warranty and a September 2025 inspection
on file. Outside, enjoy low-maintenance landscaping with fresh river rock and clean, subtle foliage. The HOA maintains
lawn care, debris removal, and annual power washing, while the community offers impressive amenities including a
pool, clubhouse, walking trails, playground, and tennis courts. Just minutes from I-4, Downtown Orlando, shopping, and
the SunRail, this home blends convenience with comfort.
Location
State FL
County Seminole
Community Woodbridge At Country Creek
Area 32714 - Altamonte Springs West/Forest City
Zoning PUD-RES
Interior
Interior Features Cathedral Ceiling(s), Ceiling Fans(s), Living Room/Dining Room Combo, Split Bedroom, Thermostat, Walk-In Closet(s)
Heating Central
Cooling Central Air
Flooring Vinyl
Furnishings Unfurnished
Fireplace false
Appliance Dishwasher, Microwave, Refrigerator
Laundry Inside
Exterior
Exterior Feature Sliding Doors
Garage Spaces 2.0
Community Features Clubhouse, Deed Restrictions, Park, Playground, Pool, Tennis Court(s)
Utilities Available Electricity Connected
Amenities Available Clubhouse, Gated, Maintenance, Park, Playground, Pool, Trail(s)
Roof Type Shingle
Porch Rear Porch, Screened
Attached Garage true
Garage true
Private Pool No
Building
Lot Description Corner Lot
Story 1
Entry Level One
Foundation Slab
Lot Size Range 0 to less than 1/4
Sewer Public Sewer
Water Public
Architectural Style Traditional
Structure Type Frame
New Construction false
Others
Pets Allowed Yes
HOA Fee Include Pool,Maintenance Grounds,Recreational Facilities
Senior Community No
Ownership Fee Simple
Monthly Total Fees $186
Membership Fee Required Required
Special Listing Condition None









