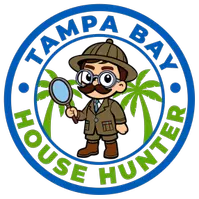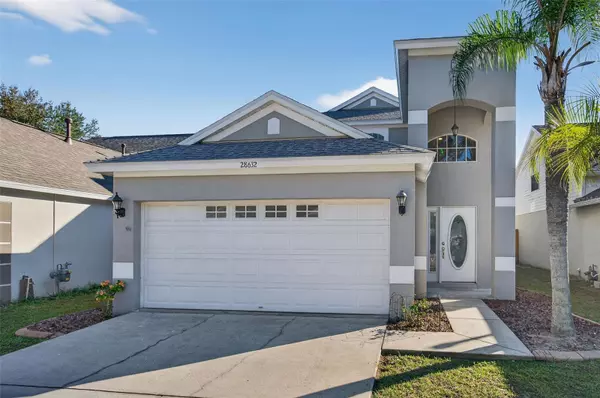
3 Beds
3 Baths
1,608 SqFt
3 Beds
3 Baths
1,608 SqFt
Key Details
Property Type Single Family Home
Sub Type Single Family Residence
Listing Status Active
Purchase Type For Sale
Square Footage 1,608 sqft
Price per Sqft $234
Subdivision Wesley Pointe Ph 02 & 03
MLS Listing ID TB8449125
Bedrooms 3
Full Baths 2
Half Baths 1
HOA Fees $300/qua
HOA Y/N Yes
Annual Recurring Fee 1200.0
Year Built 2003
Annual Tax Amount $5,092
Lot Size 3,484 Sqft
Acres 0.08
Property Sub-Type Single Family Residence
Source Stellar MLS
Property Description
Recent Upgrades Include:
NEW ROOF , NEW fencing , NEW Kitchen flooring, professionally repainted kitchen cabinets, NEW paint for interior and exterior, NEW laminate flooring throughout, Updated garage opener mechanism and new remotes.
Step inside to an open and bright floor plan with fresh paint, modern finishes, and updated flooring. The kitchen features newly refinished cabinets and updated flooring for a clean, contemporary look. Spacious bedrooms and neutral tones make this home feel warm and inviting.
The fully fenced backyard offers privacy and is perfect for outdoor relaxation, pets, or entertaining. The newer roof and upgraded garage system add excellent durability and convenience.
Located close to top-rated schools, Wiregrass shopping, restaurants, hospitals, and major highways—this home delivers comfort, convenience, and value in one package.
Move-in ready and truly a must-see!
Location
State FL
County Pasco
Community Wesley Pointe Ph 02 & 03
Area 33545 - Wesley Chapel
Zoning MPUD
Interior
Interior Features Cathedral Ceiling(s), Ceiling Fans(s), Eat-in Kitchen, L Dining, PrimaryBedroom Upstairs, Thermostat, Walk-In Closet(s)
Heating Central
Cooling Central Air
Flooring Luxury Vinyl, Tile
Furnishings Unfurnished
Fireplace false
Appliance Dishwasher, Disposal, Dryer, Range, Washer
Laundry Laundry Closet
Exterior
Exterior Feature Lighting, Sidewalk
Garage Spaces 2.0
Utilities Available BB/HS Internet Available, Electricity Available, Electricity Connected, Water Available, Water Connected
Roof Type Shingle
Attached Garage true
Garage true
Private Pool No
Building
Story 2
Entry Level Two
Foundation Slab
Lot Size Range 0 to less than 1/4
Sewer Public Sewer
Water Public
Structure Type Block,Stucco,Frame
New Construction false
Others
Pets Allowed Yes
Senior Community No
Ownership Fee Simple
Monthly Total Fees $100
Acceptable Financing Cash, Conventional, FHA, VA Loan
Membership Fee Required Required
Listing Terms Cash, Conventional, FHA, VA Loan
Special Listing Condition None
Virtual Tour https://www.propertypanorama.com/instaview/stellar/TB8449125









