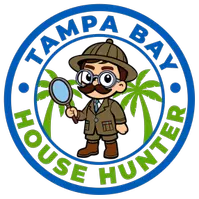
Bought with
3 Beds
3 Baths
1,755 SqFt
3 Beds
3 Baths
1,755 SqFt
Key Details
Property Type Townhouse
Sub Type Townhouse
Listing Status Active
Purchase Type For Rent
Square Footage 1,755 sqft
Subdivision Wellness Ridge 25 Th
MLS Listing ID O6349420
Bedrooms 3
Full Baths 2
Half Baths 1
Construction Status Completed
HOA Y/N No
Year Built 2025
Lot Size 3,049 Sqft
Acres 0.07
Property Sub-Type Townhouse
Source Stellar MLS
Property Description
Enjoy the spacious open-concept living and dining area, filled with natural light and designed for both relaxation and entertaining. The modern kitchen features quartz countertops, wood cabinetry, and brand-new stainless-steel appliances. There is also a laundry room with a washer and dryer that opens to a beautiful and cozy lanai, perfect for enjoying your morning coffee or a quiet evening outdoors.
Upstairs, the luxurious master suite offers a walk-in closet and private suite bathroom, while two additional bedrooms provide flexibility for guests, family, or a home office.
Lawn care and high-speed Wi-Fi are included, ensuring easy, worry-free living.
The Wellness Ridge community is designed for a resort-style lifestyle, with amenities coming soon — including a clubhouse, pool, fitness center, tennis, basketball, and pickleball courts, plus scenic walking and biking trails (expected by the end of 2025).
Conveniently located just 8 minutes from Publix and 11 minutes from Walmart Clermont, this home also offers quick access to Lake Louisa State Park, Southern Hill Farms, and the future Olympus Sports Complex, with easy routes to Winter Garden, Horizon West, and SR-429 via the upcoming Wellness Way connection.
Small pets allowed with management's written approval. Pet deposit required. Text the listing agent to receive the application link.
Experience luxury, convenience, and community living in this exceptional end-unit home — schedule your private tour today!
Location
State FL
County Lake
Community Wellness Ridge 25 Th
Area 34714 - Clermont
Rooms
Other Rooms Family Room, Inside Utility
Interior
Interior Features In Wall Pest System, Kitchen/Family Room Combo, Solid Surface Counters, Solid Wood Cabinets, Thermostat, Walk-In Closet(s)
Heating Central, Electric
Cooling Central Air
Flooring Ceramic Tile, Concrete
Furnishings Unfurnished
Fireplace false
Appliance Convection Oven, Dishwasher, Disposal, Dryer, Electric Water Heater, Microwave, Range, Refrigerator, Washer
Laundry Inside
Exterior
Exterior Feature Sliding Doors
Parking Features Driveway, Garage Door Opener
Garage Spaces 2.0
Community Features Clubhouse, Fitness Center, Irrigation-Reclaimed Water, Park, Playground, Tennis Court(s), Street Lights
Utilities Available Cable Available, Cable Connected, Electricity Available, Electricity Connected, Fiber Optics, Underground Utilities
Amenities Available Basketball Court, Clubhouse, Fitness Center, Park, Pickleball Court(s), Playground, Pool, Spa/Hot Tub, Tennis Court(s), Trail(s)
Porch Covered, Patio, Porch
Attached Garage true
Garage true
Private Pool No
Building
Lot Description City Limits, Sidewalk, Paved, Private
Entry Level Two
Builder Name Lennar Homes
Sewer Public Sewer
Water Public
New Construction true
Construction Status Completed
Schools
Elementary Schools Sawgrass Bay Elementary
Middle Schools Windy Hill Middle
High Schools East Ridge High
Others
Pets Allowed Breed Restrictions, Yes
Senior Community No
Membership Fee Required None
Num of Pet 2
Virtual Tour https://www.propertypanorama.com/instaview/stellar/O6349420









