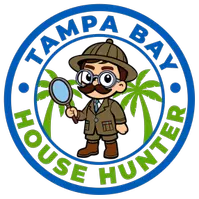
2 Beds
3 Baths
1,539 SqFt
2 Beds
3 Baths
1,539 SqFt
Key Details
Property Type Townhouse
Sub Type Townhouse
Listing Status Pending
Purchase Type For Sale
Square Footage 1,539 sqft
Price per Sqft $129
Subdivision River Walk
MLS Listing ID TB8435431
Bedrooms 2
Full Baths 2
Half Baths 1
HOA Fees $395/mo
HOA Y/N Yes
Annual Recurring Fee 4740.0
Year Built 2005
Annual Tax Amount $3,369
Lot Size 2,178 Sqft
Acres 0.05
Property Sub-Type Townhouse
Source Stellar MLS
Property Description
FORMER M/I HOMES MODEL! RARE 2BR/2.5BTH/1CG 1553 SQ FT DOUBLE MASTER BEDROOM "CASTLETON" FLOORPLAN. KITCHEN FEATURES 42" RAISED PANEL CABINETRY WITH CROWN MOLDING, CENTER ISLAND, CORIAN COUNTERTOPS, UPGRADED APPLIANCES, PANTRY, AND MORE! TILE IN ENTRY, KITCHEN, AND ALL BATHS. LUXURY BATH WITH DOUBLE SINKS AND HUGE WALK-IN CLOSET IN OWNER'S SUITE. TWO LARGE LINEAR CLOSETS AND SHOWER IN SECOND MASTER SET-UP BEDROOM. ATTACHED GARAGE WITH OPENER. IN WALL PEST DEFENSE SYSTEM. GE SPACEMAKER LAUNDRY CENTER INCLUDED. UPSTAIRS LOFT AREA MAKES WONDERFUL SECONDARY LIVING AREA/DEN/HOME OFFICE/PLAY AREA. MEDITERRANIAN STYLE GATED COMMUNITY FEATURES BRICK PAVER WALKS AND DRIVES; PET WALK; RESORT STYLE POOL AND MORE! 1.5 MILES FROM GARAGE TO I-75. CLOSE TO COMMUTER BUS LINES, SHOPPING, AND SERVICES
Location
State FL
County Hillsborough
Community River Walk
Area 33578 - Riverview
Zoning PD
Rooms
Other Rooms Inside Utility, Loft
Interior
Interior Features Ceiling Fans(s), Living Room/Dining Room Combo, Open Floorplan, PrimaryBedroom Upstairs, Stone Counters, Thermostat, Walk-In Closet(s)
Heating Central
Cooling Central Air
Flooring Carpet, Ceramic Tile, Wood
Fireplace false
Appliance Dishwasher, Disposal, Dryer, Microwave, Range, Refrigerator, Washer
Laundry Inside, Upper Level
Exterior
Exterior Feature Sidewalk, Sliding Doors
Parking Features Driveway, Garage Door Opener
Garage Spaces 1.0
Fence Other, Vinyl
Community Features Pool, Street Lights
Utilities Available Cable Available, Electricity Connected, Phone Available, Sewer Connected, Underground Utilities, Water Connected
Amenities Available Cable TV, Gated, Maintenance, Pool
Roof Type Shingle
Porch Covered, Front Porch, Rear Porch
Attached Garage true
Garage true
Private Pool No
Building
Story 2
Entry Level Two
Foundation Slab
Lot Size Range 0 to less than 1/4
Sewer Public Sewer
Water Public
Unit Floor 2
Structure Type Block,Stucco,Frame
New Construction false
Schools
Elementary Schools Riverview Elem School-Hb
Middle Schools Rodgers-Hb
High Schools Spoto High-Hb
Others
Pets Allowed Yes
HOA Fee Include Cable TV,Pool,Maintenance Structure,Maintenance Grounds,Private Road,Sewer,Trash,Water
Senior Community No
Ownership Fee Simple
Monthly Total Fees $395
Acceptable Financing Cash
Membership Fee Required Required
Listing Terms Cash
Special Listing Condition Short Sale
Virtual Tour https://visithome.ai/X9zwMZxdkdWo8z2k5juj37?mu=ft









