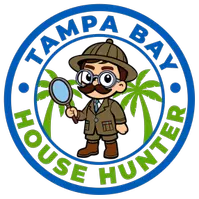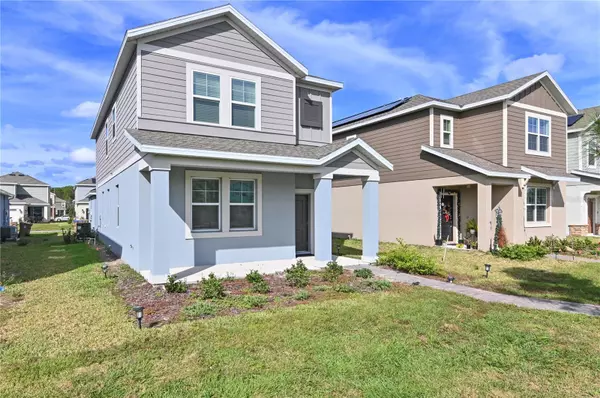
3 Beds
3 Baths
1,930 SqFt
3 Beds
3 Baths
1,930 SqFt
Key Details
Property Type Single Family Home
Sub Type Single Family Residence
Listing Status Active
Purchase Type For Rent
Square Footage 1,930 sqft
Subdivision Pine Glen
MLS Listing ID S5136022
Bedrooms 3
Full Baths 2
Half Baths 1
HOA Y/N No
Year Built 2022
Lot Size 4,791 Sqft
Acres 0.11
Property Sub-Type Single Family Residence
Source Stellar MLS
Property Description
Discover this beautiful 3-bedroom, 2.5-bathroom home, thoughtfully designed for modern, family-oriented living. The open-concept layout seamlessly connects the main living area, kitchen, and dining room, creating an ideal space for entertaining and everyday living.
Tucked away at the back of the first floor is a private study, perfect for a home office or quiet retreat. The kitchen is a chef's dream, featuring stainless steel appliances, quartz countertops, a spacious pantry, and contemporary finishes throughout. Ceramic tile flooring runs throughout the first floor, enhancing durability and style. Enjoy the benefits of smart home features, including a Ring doorbell, eco-friendly appliances, and solar panels that help reduce your electric bill. Blinds are already installed, so you can move right in!
Step outside to your cozy courtyard patio, complete with pavers and a covered sitting area, perfect for relaxing or entertaining. A walkway leads to your private 2-car garage.
Upstairs, you'll find all three bedrooms, including the luxurious owner's suite, which boasts a lavish en-suite bathroom and ample closet space.
Located in the highly desirable Pine Glen community, this home offers access to incredible amenities including:
Scenic views
Picnic areas
Dog park
Tot lot
Basketball court
Soccer field
Pickleball court
Conveniently situated near Highway 192, Narcoossee Road, and just 20 minutes from Lake Nona.
Location
State FL
County Osceola
Community Pine Glen
Area 34771 - St Cloud (Magnolia Square)
Interior
Interior Features Open Floorplan, Other, Pest Guard System, Smart Home, Solid Surface Counters, Solid Wood Cabinets, Stone Counters, Thermostat, Walk-In Closet(s), Window Treatments
Heating Central, Electric, Solar
Cooling Central Air
Flooring Carpet, Ceramic Tile
Furnishings Unfurnished
Fireplace false
Appliance Dishwasher, Disposal, Dryer, Microwave, Other, Range, Refrigerator, Solar Hot Water, Washer
Laundry Corridor Access, Inside
Exterior
Garage Spaces 2.0
Community Features Dog Park, Racquetball, Sidewalks, Tennis Court(s)
Amenities Available Racquetball, Tennis Court(s)
Attached Garage true
Garage true
Private Pool No
Building
Entry Level Two
New Construction false
Schools
High Schools Harmony High
Others
Pets Allowed Cats OK, Dogs OK, Pet Deposit, Size Limit
Senior Community No
Pet Size Small (16-35 Lbs.)
Membership Fee Required None
Num of Pet 1
Virtual Tour https://www.propertypanorama.com/instaview/stellar/S5136022









