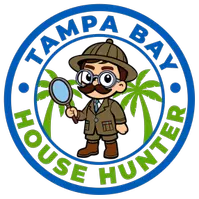
Bought with
3 Beds
2 Baths
1,216 SqFt
3 Beds
2 Baths
1,216 SqFt
Key Details
Property Type Single Family Home
Sub Type Single Family Residence
Listing Status Active
Purchase Type For Rent
Square Footage 1,216 sqft
Subdivision Handsonhurst Park
MLS Listing ID O6350019
Bedrooms 3
Full Baths 2
HOA Y/N No
Year Built 1983
Lot Size 6,969 Sqft
Acres 0.16
Property Sub-Type Single Family Residence
Source Stellar MLS
Property Description
Located in the Hourglass District! 3 bedroom/2 bathroom home located near Curry Ford Rd and Bumby Ave. Home includes separate dining and living areas, split floor plan, vinyl flooring in kitchen and with sizable laminate floors in bedrooms. Upgraded kitchen cabinets, counters, backsplash, and farmhouse sink! Washer and Dryer included in kitchen area. Hall bathroom has been fully remodeled with marble tile shower and gold fixtures. Large backyard for entertaining, fenced, and large shed for storage. Down the street from Hourglass Brewery, F&D Kitchen, Foxtail Coffee, and other local restaurants. Few miles from Downtown Orlando! Submit your applications today!
By applying for this eligible property, Resident understands and agrees to auto-enrollment in the Utility & Maintenance Reduction Program, which includes AC filters being shipped to the property.
Renters Insurance Must be Obtained and Submitted Prior To Move In Date.
Additional Fees Apply:
Administration Fee $250
Pet Privilege Application Fee: $30
Pet Privilege Fee: $250/ On Time Fee, per pre-approved pet
Pet Privilege Rent: $25/Monthly, per pre-approved pet
Utilities & Maintenance Program: $15/Monthly
(All Fees are subject to change without prior notice)
Please Note: Applicant(s) maybe subject to HOA application fees, deposits, rules, policies, procedures, and processes. All County does not accept responsibility for HOA rental fees and/or board approval process.
Location
State FL
County Orange
Community Handsonhurst Park
Area 32806 - Orlando/Delaney Park/Crystal Lake
Rooms
Other Rooms Formal Dining Room Separate
Interior
Interior Features Ceiling Fans(s), Thermostat
Heating Central, Electric
Cooling Central Air
Flooring Laminate, Linoleum
Furnishings Unfurnished
Appliance Dryer, Electric Water Heater, Range, Refrigerator, Washer
Laundry In Kitchen
Exterior
Fence Back Yard
Community Features None
Porch None
Attached Garage false
Garage false
Private Pool No
Building
Entry Level One
Sewer Public Sewer
Water Public
New Construction false
Others
Pets Allowed Breed Restrictions, Monthly Pet Fee, Number Limit, Size Limit
Senior Community No
Pet Size Very Small (Under 15 Lbs.)
Num of Pet 1
Virtual Tour https://www.propertypanorama.com/instaview/stellar/O6350019









