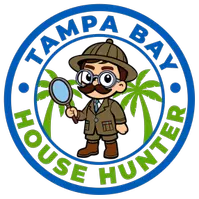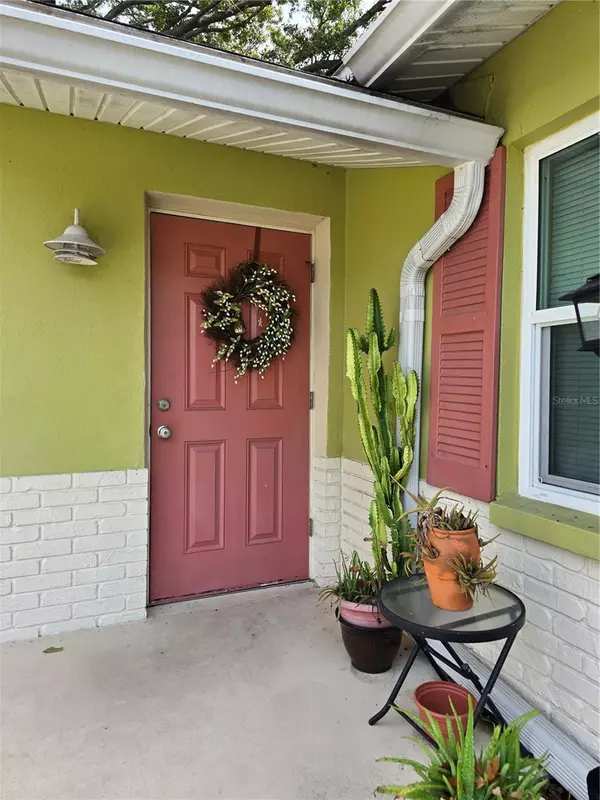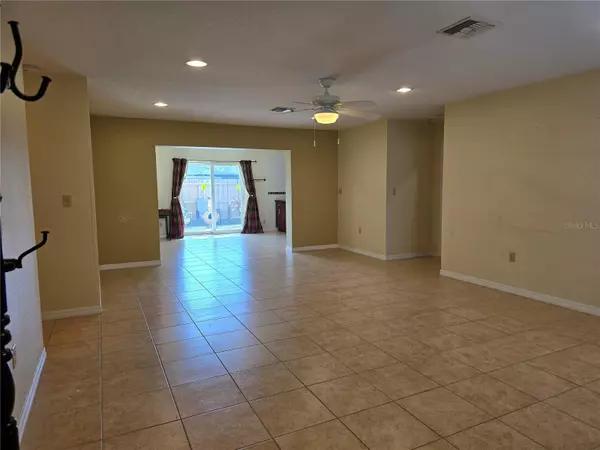
Bought with
3 Beds
2 Baths
1,802 SqFt
3 Beds
2 Baths
1,802 SqFt
Key Details
Property Type Single Family Home
Sub Type Single Family Residence
Listing Status Active
Purchase Type For Sale
Square Footage 1,802 sqft
Price per Sqft $120
Subdivision Pine Ridge Estate
MLS Listing ID TB8422707
Bedrooms 3
Full Baths 2
HOA Y/N No
Year Built 1976
Annual Tax Amount $2,700
Lot Size 7,405 Sqft
Acres 0.17
Lot Dimensions 77x90
Property Sub-Type Single Family Residence
Source Stellar MLS
Property Description
Spacious, open floorplan, 3 bedroom, 2 bath, 1 car garage block home. Split bedroom plan. Fenced yard. Right by the Lealman Exchange and neighborhood redevelopment project so soon to be new updated park, playground, dog park and more nearby! Property sold AS-IS.
Location
State FL
County Pinellas
Community Pine Ridge Estate
Area 33714 - St Pete
Zoning R-3
Direction N
Interior
Interior Features Ceiling Fans(s), Open Floorplan, Solid Wood Cabinets, Split Bedroom, Stone Counters
Heating Electric, Heat Pump
Cooling Central Air
Flooring Carpet, Ceramic Tile
Fireplace false
Appliance Dishwasher, Disposal, Dryer, Electric Water Heater, Microwave, Range, Refrigerator, Washer
Laundry In Garage
Exterior
Exterior Feature Rain Gutters, Sliding Doors
Garage Spaces 1.0
Fence Chain Link, Vinyl, Wood
Community Features Dog Park, Park, Playground
Utilities Available Cable Available, Electricity Connected, Sewer Connected, Water Connected
View Park/Greenbelt
Roof Type Shingle
Porch None
Attached Garage true
Garage true
Private Pool No
Building
Lot Description Corner Lot, Street Dead-End, Paved
Story 1
Entry Level One
Foundation Slab
Lot Size Range 0 to less than 1/4
Sewer Public Sewer
Water None
Architectural Style Ranch
Structure Type Block
New Construction false
Schools
Elementary Schools Blanton Elementary-Pn
Middle Schools Tyrone Middle-Pn
High Schools Dixie Hollins High-Pn
Others
Pets Allowed Yes
Senior Community No
Ownership Leasehold
Acceptable Financing Cash, Conventional, FHA, VA Loan
Listing Terms Cash, Conventional, FHA, VA Loan
Special Listing Condition Government Owned
Virtual Tour https://www.propertypanorama.com/instaview/stellar/TB8422707









