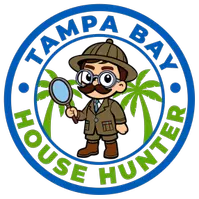
3 Beds
2 Baths
1,702 SqFt
3 Beds
2 Baths
1,702 SqFt
Key Details
Property Type Single Family Home
Sub Type Single Family Residence
Listing Status Active
Purchase Type For Sale
Square Footage 1,702 sqft
Price per Sqft $192
Subdivision Oaktree Pointe Villas
MLS Listing ID L4956330
Bedrooms 3
Full Baths 2
HOA Fees $375/qua
HOA Y/N Yes
Annual Recurring Fee 1500.0
Year Built 2019
Annual Tax Amount $2,792
Lot Size 3,484 Sqft
Acres 0.08
Property Sub-Type Single Family Residence
Source Stellar MLS
Property Description
layout with a single-car garage. Tile flooring runs through the main living areas, while carpet adds comfort in the
bedrooms. The spacious living room flows seamlessly into the dining area, creating the perfect space for entertaining.
The kitchen was updated in 2022 with stainless steel appliances, espresso cabinetry, stone countertops, and a glass
tile backsplash. Step outside to a screened-in patio and expansive backyard, ideal for relaxing or hosting gatherings.
The owner's suite features a walk-in closet, space for a seating area, and a private bath with double sinks and a
glass-enclosed shower. Two additional bedrooms share a full bathroom with modern finishes. HOA services include
landscaping, exterior painting, irrigation repairs, and driveway maintenance for worry-free living. Community amenities
feature a sparkling pool and sidewalks for evening strolls. This home is minutes from downtown St. Cloud and just a
short drive to Lake Nona's Medical City, USTA National Campus, and Nona Adventure Park. With a modern design,
thoughtful updates, and a prime location, this villa is move-in ready.
Location
State FL
County Osceola
Community Oaktree Pointe Villas
Area 34771 - St Cloud (Magnolia Square)
Zoning NA
Interior
Interior Features Ceiling Fans(s), Stone Counters, Thermostat, Walk-In Closet(s)
Heating Central
Cooling Central Air
Flooring Carpet, Tile
Fireplace false
Appliance Dishwasher, Electric Water Heater, Microwave, Range, Refrigerator, Water Softener
Laundry Laundry Room
Exterior
Exterior Feature Rain Gutters, Sidewalk, Sliding Doors
Parking Features Driveway
Garage Spaces 1.0
Community Features Community Mailbox, Deed Restrictions, Pool, Sidewalks
Utilities Available BB/HS Internet Available
Roof Type Shingle
Porch Patio, Screened
Attached Garage true
Garage true
Private Pool No
Building
Story 1
Entry Level One
Foundation Slab
Lot Size Range 0 to less than 1/4
Sewer Public Sewer
Water Public
Structure Type Block,Stucco
New Construction false
Others
Pets Allowed Yes
HOA Fee Include Pool,Maintenance Grounds,Pest Control
Senior Community No
Ownership Fee Simple
Monthly Total Fees $125
Acceptable Financing Cash, Conventional, FHA, VA Loan
Membership Fee Required Required
Listing Terms Cash, Conventional, FHA, VA Loan
Special Listing Condition None









