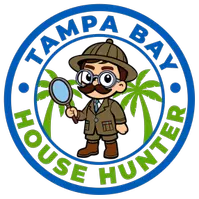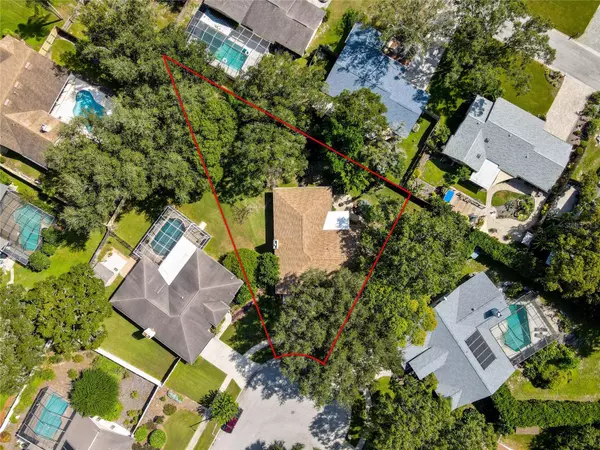
4 Beds
2 Baths
2,356 SqFt
4 Beds
2 Baths
2,356 SqFt
Key Details
Property Type Single Family Home
Sub Type Single Family Residence
Listing Status Active
Purchase Type For Sale
Square Footage 2,356 sqft
Price per Sqft $212
Subdivision Sterling
MLS Listing ID TB8433711
Bedrooms 4
Full Baths 2
HOA Fees $264/ann
HOA Y/N Yes
Annual Recurring Fee 264.0
Year Built 1996
Annual Tax Amount $2,853
Lot Size 0.320 Acres
Acres 0.32
Lot Dimensions 85.0X123.0
Property Sub-Type Single Family Residence
Source Stellar MLS
Property Description
The private primary suite is a true retreat, featuring a bay window sitting area, walk-in closet, and ensuite bath with double vanity, garden soaking tub framed by an arched window, separate shower with bench, and private water closet. Three additional bedrooms are generously sized, each offering ample closet space, and share an updated full bath (2022) with convenient outdoor access. Step outside and enjoy Florida living at its finest: a covered lanai with beadboard ceiling opens to a stone paver patio and an expansive, tree-lined backyard that's mostly fenced and ready for entertaining, relaxing, or even adding a pool. The oversized garage is equally impressive, offering a built-in workbench and a side-yard access door. With major updates already in place—including a roof (2016), A/C (2016, serviced 2025), water heater (2025), updated appliances, new luxury vinyl flooring (2023), and refreshed bath—this home is truly move-in ready. Combining timeless charm with modern upgrades, it offers the lifestyle you've been waiting for. Best of all—LOW HOA and NO CDD! Don't miss your chance to call this exceptional property your own—schedule your private showing today and fall in love with all it has to offer!
Location
State FL
County Hillsborough
Community Sterling
Area 33549 - Lutz
Zoning PD-H
Rooms
Other Rooms Formal Dining Room Separate, Formal Living Room Separate
Interior
Interior Features Ceiling Fans(s), Eat-in Kitchen, High Ceilings, Kitchen/Family Room Combo, Split Bedroom, Thermostat, Walk-In Closet(s)
Heating Central
Cooling Central Air
Flooring Ceramic Tile, Luxury Vinyl
Fireplaces Type Family Room, Stone, Wood Burning
Fireplace true
Appliance Dishwasher, Dryer, Microwave, Range, Refrigerator, Washer
Laundry Inside, Laundry Closet
Exterior
Exterior Feature French Doors, Private Mailbox, Sidewalk, Sliding Doors
Parking Features Driveway
Garage Spaces 2.0
Fence Other, Vinyl, Wood
Community Features Deed Restrictions
Utilities Available Cable Available, Electricity Connected, Public, Sewer Connected, Water Connected
Roof Type Shingle
Porch Covered, Deck, Patio, Porch
Attached Garage true
Garage true
Private Pool No
Building
Lot Description Cul-De-Sac, In County, Oversized Lot, Sidewalk, Paved
Entry Level One
Foundation Slab
Lot Size Range 1/4 to less than 1/2
Sewer Public Sewer
Water Public
Architectural Style Florida
Structure Type Block,Stucco
New Construction false
Schools
Elementary Schools Lutz-Hb
Middle Schools Liberty-Hb
High Schools Freedom-Hb
Others
Pets Allowed Yes
Senior Community No
Ownership Fee Simple
Monthly Total Fees $22
Acceptable Financing Cash, Conventional, FHA, VA Loan
Membership Fee Required Required
Listing Terms Cash, Conventional, FHA, VA Loan
Special Listing Condition None
Virtual Tour https://www.zillow.com/view-imx/eef80ee6-2c1b-4485-8697-0bbcc7146019?setAttribution=mls&wl=true&initialViewType=pano&utm_source=dashboard









