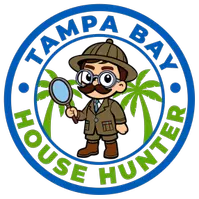
Bought with
3 Beds
4 Baths
2,072 SqFt
3 Beds
4 Baths
2,072 SqFt
Key Details
Property Type Townhouse
Sub Type Townhouse
Listing Status Active
Purchase Type For Rent
Square Footage 2,072 sqft
Subdivision Parkview At Hamlin
MLS Listing ID O6344493
Bedrooms 3
Full Baths 3
Half Baths 1
Construction Status Completed
HOA Y/N No
Year Built 2025
Lot Size 1,742 Sqft
Acres 0.04
Property Sub-Type Townhouse
Source Stellar MLS
Property Description
The open-concept main level features a designer kitchen with granite countertops, stainless steel appliances, 42-inch cabinets, and pantry, flowing seamlessly into the dining and living areas. Upstairs, the primary suite includes a walk-in closet, dual vanities, and a tiled walk-in shower. Two additional bedrooms each have their own full baths, and a convenient half-bath is located on the main floor.
Additional highlights include a two-car garage, energy-efficient upgrades, and stylish finishes throughout. High-speed internet is included in the rent.
Community amenities:
Outdoor fitness stations, a playground, and green park space. Conveniently located minutes from Hamlin Town Center, SR-429, Disney, and Winter Garden Village.
FREE RENT
- 50% Off of 1st Month's Rent
- Leased by 11/1/25
PET FRIENDLY:
- Pet Fee: $250.00 per Pet (Non-Refundable)
- Monthly Pet Rent: $25.00 per Pet
Note: Max 1 Pet Allowed (1 Small Dog or Cat)
Utilities and HOA:
- Tenant pays utilities
- High-speed internet and landscaping included
- HOA fees covered by landlord
Location
State FL
County Orange
Community Parkview At Hamlin
Area 34787 - Winter Garden/Oakland
Interior
Interior Features Living Room/Dining Room Combo, Walk-In Closet(s)
Heating Central, Electric
Cooling Central Air
Flooring Carpet, Luxury Vinyl
Furnishings Unfurnished
Fireplace false
Appliance Dishwasher, Electric Water Heater, Microwave, Range
Laundry Electric Dryer Hookup, Laundry Room, Washer Hookup
Exterior
Exterior Feature Balcony, Rain Gutters, Sidewalk
Garage Spaces 2.0
Community Features Park, Playground, Sidewalks
Utilities Available Sprinkler Recycled
Attached Garage true
Garage true
Private Pool No
Building
Story 3
Entry Level Three Or More
Builder Name Ashton Woods
Sewer Public Sewer
Water Public
New Construction true
Construction Status Completed
Schools
Elementary Schools Hamlin Elementary
Middle Schools Hamlin Middle
High Schools Horizon High School
Others
Pets Allowed Cats OK, Dogs OK, Number Limit, Size Limit
Senior Community No
Pet Size Small (16-35 Lbs.)
Membership Fee Required Required
Num of Pet 1
Virtual Tour https://nodalview.com/s/0nIdmc1djDbR-09IKrdG7u









