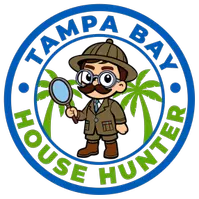
Bought with
2 Beds
2 Baths
1,344 SqFt
2 Beds
2 Baths
1,344 SqFt
Key Details
Property Type Single Family Home
Sub Type Single Family Residence
Listing Status Active
Purchase Type For Sale
Square Footage 1,344 sqft
Price per Sqft $546
Subdivision Sumners R H Rep
MLS Listing ID TB8419325
Bedrooms 2
Full Baths 2
HOA Y/N No
Year Built 1985
Annual Tax Amount $3,505
Lot Size 6,534 Sqft
Acres 0.15
Property Sub-Type Single Family Residence
Source Stellar MLS
Property Description
The location itself is unmatched. Step outside to a vibrant, active community where pickleball and tennis courts, a dog park, playgrounds, and jogging trails loop seamlessly around the lake—perfect for families, fitness enthusiasts, and dog lovers alike. Morning strolls, weekend meet-ups, or sunset reflections over the water become effortless daily rituals.
Just blocks away, the energy of downtown St. Petersburg awaits, offering premier dining, arts, and cultural experiences—all within walking distance. Here, you get the rare combination of serene, park-side living with immediate access to urban amenities and entertainment.
Inside, the home features two bedrooms and two bathrooms, including a master suite with walk-in closet and private bath—an ideal footprint for a thoughtful remodel or full rebuild. Yet the true allure lies in the land itself: a prime, lakeside parcel with exceptional potential for developers, investors, or visionaries ready to craft a bespoke residence.
With its commanding Crescent Lake presence, unmatched neighborhood amenities, and walkable proximity to downtown life, this property represents an extraordinary opportunity to shape the ultimate St. Petersburg lifestyle from the ground up.
Location
State FL
County Pinellas
Community Sumners R H Rep
Area 33704 - St Pete/Euclid
Zoning RES
Direction N
Interior
Interior Features Ceiling Fans(s), Open Floorplan, Primary Bedroom Main Floor, Split Bedroom
Heating Central
Cooling Central Air
Flooring Carpet, Tile, Vinyl
Fireplace false
Appliance Dryer, Range, Washer
Laundry Inside, Laundry Closet
Exterior
Exterior Feature Other, Private Mailbox
Fence Masonry, Other
Community Features Dog Park, Park, Playground, Tennis Court(s)
Utilities Available Cable Available, Electricity Connected, Water Connected
View Y/N Yes
View Park/Greenbelt, Tennis Court, Trees/Woods, Water
Roof Type Built-Up,Membrane
Porch Patio, Porch
Garage false
Private Pool No
Building
Lot Description Corner Lot, City Limits, In County, Near Public Transit
Entry Level One
Foundation Crawlspace, Other
Lot Size Range 0 to less than 1/4
Sewer Public Sewer
Water Private
Architectural Style Other
Structure Type Frame
New Construction false
Schools
Elementary Schools Woodlawn Elementary-Pn
Middle Schools John Hopkins Middle-Pn
High Schools St. Petersburg High-Pn
Others
Pets Allowed Yes
Senior Community No
Ownership Fee Simple
Acceptable Financing Cash, Conventional, FHA, VA Loan
Listing Terms Cash, Conventional, FHA, VA Loan
Special Listing Condition None
Virtual Tour https://www.propertypanorama.com/instaview/stellar/TB8419325









