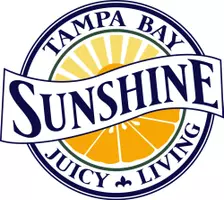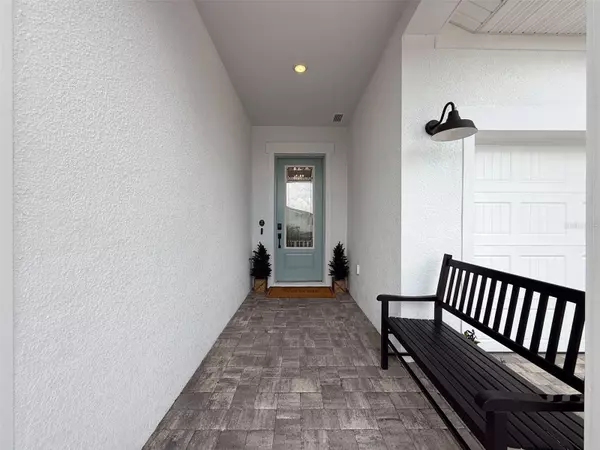4 Beds
4 Baths
3,214 SqFt
4 Beds
4 Baths
3,214 SqFt
Key Details
Property Type Single Family Home
Sub Type Single Family Residence
Listing Status Active
Purchase Type For Sale
Square Footage 3,214 sqft
Price per Sqft $309
Subdivision Copeland Crk
MLS Listing ID TB8412721
Bedrooms 4
Full Baths 3
Half Baths 1
HOA Fees $250/mo
HOA Y/N Yes
Annual Recurring Fee 3000.0
Year Built 2023
Annual Tax Amount $12,017
Lot Size 8,276 Sqft
Acres 0.19
Property Sub-Type Single Family Residence
Source Stellar MLS
Property Description
Every detail exudes luxury, from the upgraded designer lighting in the dining room, kitchen, and hallways, to the sleek sliding barn door and elegant plantation shutters. This residence is also thoughtfully pre-plumbed for a future outdoor kitchen, offering endless outdoor possibilities. Recent high-end enhancements include seamless gutters, a privacy fence, ceiling fans added to all bedrooms, living areas, the bonus room, and the covered patio, as well as a premium water softener system, custom garage storage, and a state-of-the-art full home security system with outdoor surveillance.
Perfectly situated on a quiet interior street and zoned for top rated schools, this home offers an unmatched combination of luxury, security, and convenience. Moments from fine dining, boutique shopping, and major thoroughfares, this is Florida living at its finest. Don't miss the opportunity to own one of Copeland Creek's most distinguished residences.
Location
State FL
County Hillsborough
Community Copeland Crk
Area 33556 - Odessa
Zoning PD
Interior
Interior Features Ceiling Fans(s), Eat-in Kitchen, High Ceilings, In Wall Pest System, Living Room/Dining Room Combo, Open Floorplan, Primary Bedroom Main Floor, Walk-In Closet(s)
Heating Central
Cooling Central Air
Flooring Ceramic Tile, Luxury Vinyl
Fireplaces Type Decorative
Fireplace true
Appliance Built-In Oven, Convection Oven, Cooktop, Dishwasher, Disposal, Electric Water Heater, Exhaust Fan, Ice Maker, Microwave, Range Hood, Refrigerator, Touchless Faucet, Water Softener, Wine Refrigerator
Laundry Laundry Room
Exterior
Exterior Feature Balcony, Hurricane Shutters, Rain Gutters, Sprinkler Metered
Garage Spaces 3.0
Fence Masonry, Vinyl
Utilities Available Cable Connected, Electricity Connected, Phone Available, Sewer Connected, Sprinkler Meter, Water Connected
Roof Type Shingle
Attached Garage true
Garage true
Private Pool No
Building
Entry Level One
Foundation Slab
Lot Size Range 0 to less than 1/4
Builder Name David Weekly
Sewer Public Sewer
Water Public
Structure Type Block
New Construction false
Schools
Elementary Schools Citrus Park-Hb
Middle Schools Hill-Hb
High Schools Sickles-Hb
Others
Pets Allowed Breed Restrictions, Cats OK, Dogs OK
Senior Community No
Ownership Fee Simple
Monthly Total Fees $250
Acceptable Financing Cash, Conventional, VA Loan
Membership Fee Required Required
Listing Terms Cash, Conventional, VA Loan
Special Listing Condition None
Virtual Tour https://media.takeitdigital.com/videos/01986449-1d32-70c7-9eb0-6e996e5e0596?v=175








