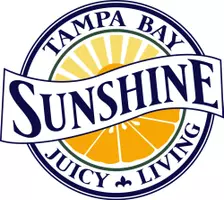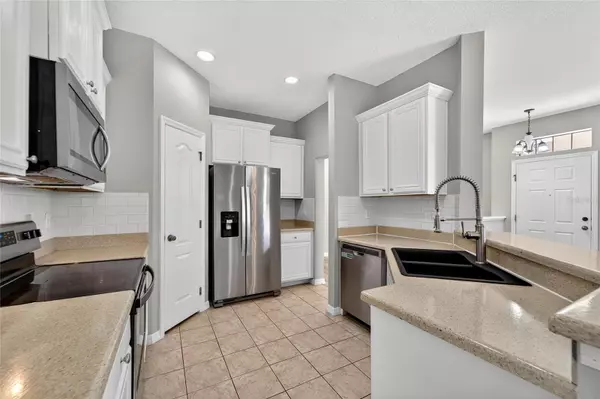3 Beds
3 Baths
1,760 SqFt
3 Beds
3 Baths
1,760 SqFt
Key Details
Property Type Townhouse
Sub Type Townhouse
Listing Status Active
Purchase Type For Sale
Square Footage 1,760 sqft
Price per Sqft $193
Subdivision Fishhawk Ranch Ph 02 Tr 12B
MLS Listing ID TB8412625
Bedrooms 3
Full Baths 2
Half Baths 1
HOA Fees $700/qua
HOA Y/N Yes
Annual Recurring Fee 2925.0
Year Built 2008
Annual Tax Amount $6,333
Lot Size 871 Sqft
Acres 0.02
Property Sub-Type Townhouse
Source Stellar MLS
Property Description
Welcome to this move-in-ready 3-bedroom, 2.5-bathroom townhome with a 2-car garage, nestled in the desirable gated Kingletridge section of Fishhawk Ranch. Offering 1,760 sq. ft. of thoughtfully designed living space and tranquil pond and conservation views, this home combines comfort, style, and low-maintenance living.
Inside, you'll find fresh interior paint and new carpet on the stairs and in all bedrooms. The open-concept main living area boasts high ceilings, abundant natural light, and a charming built-in entertainment nook, creating a warm and inviting space to relax or entertain.
The chef's kitchen features 42-inch solid wood cabinetry and flows seamlessly into the bright dining area, complete with a large window that fills the space with natural light. A powder room with a pedestal sink, a laundry/utility room with washer and dryer hookups, and convenient under-stair storage complete the first floor.
Upstairs, all bedrooms are generously sized and finished with plush new carpeting. The primary suite is a true retreat, offering a large walk-in closet and an en-suite bathroom with a double vanity and tub/shower combo. The two secondary bedrooms share a stylish full bathroom with wood cabinetry.
Enjoy the ease of maintenance-free living—the HOA covers exterior maintenance, including the roof, lawn care, landscaping, irrigation, and more.
All of this, plus access to Fishhawk Ranch's resort-style amenities—including pools, fitness centers, miles of trails, parks, and top-rated schools.
Don't miss your chance to own this gem—schedule your private tour today!
Location
State FL
County Hillsborough
Community Fishhawk Ranch Ph 02 Tr 12B
Area 33547 - Lithia
Zoning PD-MU
Interior
Interior Features Ceiling Fans(s), Other
Heating Central
Cooling Central Air
Flooring Carpet, Wood
Fireplace false
Appliance Dishwasher, Disposal, Microwave, Refrigerator
Laundry Laundry Room, Washer Hookup
Exterior
Exterior Feature Sidewalk, Sliding Doors
Garage Spaces 2.0
Community Features Association Recreation - Owned, Clubhouse, Deed Restrictions, Fitness Center, Gated Community - No Guard, Park, Playground, Pool, Sidewalks
Utilities Available Cable Connected, Electricity Connected
Waterfront Description Pond
View Y/N Yes
Water Access Yes
Water Access Desc Pond
View Water
Roof Type Shingle
Porch Screened
Attached Garage true
Garage true
Private Pool No
Building
Lot Description In County, Near Public Transit
Story 2
Entry Level Two
Foundation Slab
Lot Size Range 0 to less than 1/4
Sewer Public Sewer
Water Public
Structure Type Block
New Construction false
Schools
High Schools Newsome-Hb
Others
Pets Allowed Yes
HOA Fee Include Pool,Insurance,Maintenance Structure,Maintenance Grounds,Recreational Facilities,Sewer,Water
Senior Community No
Ownership Fee Simple
Monthly Total Fees $243
Acceptable Financing Cash, Conventional, FHA, VA Loan
Membership Fee Required Required
Listing Terms Cash, Conventional, FHA, VA Loan
Special Listing Condition None
Virtual Tour https://www.propertypanorama.com/instaview/stellar/TB8412625








