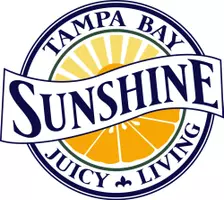2 Beds
2 Baths
1,982 SqFt
2 Beds
2 Baths
1,982 SqFt
Key Details
Property Type Single Family Home
Sub Type Single Family Residence
Listing Status Active
Purchase Type For Sale
Square Footage 1,982 sqft
Price per Sqft $274
Subdivision Del Webb Bexley Ph 1
MLS Listing ID TB8390303
Bedrooms 2
Full Baths 2
HOA Fees $466/mo
HOA Y/N Yes
Annual Recurring Fee 5592.0
Year Built 2019
Annual Tax Amount $7,342
Lot Size 8,276 Sqft
Acres 0.19
Property Sub-Type Single Family Residence
Source Stellar MLS
Property Description
The open concept interior includes luxury vinyl plank flooring, a spacious great room with coffered ceilings, custom built-in bookshelf, and electric fireplace. Pocket sliding doors connect the living space to the lanai.
The gourmet kitchen boasts a large rounded quartz island, Mocha Shaker cabinets with soft-close drawers and pull-outs, tile backsplash, Whirlpool appliances including gas cooktop and convection oven, plus a Butler's Pantry with a 60-bottle wine fridge.
The versatile flex room features custom sliding interior doors—perfect for an office or den. The owner's suite offers a large walk-in closet with custom wood built-ins, dual vanities, quartz counters, and an oversized walk-in shower.
Upgrades include:
Plantation shutters throughout
Epoxy garage flooring
Remote-controlled sun shades
Custom cabinetry at garage entry
Upgraded laundry room with storage
Water softener
Storm shutters
Del Webb Bexley offers a 19,000 sq ft clubhouse, fitness center, resort-style pool, spa, tennis & pickleball, bistro, dog park, garden, and full-time activities director.
Location
State FL
County Pasco
Community Del Webb Bexley Ph 1
Area 34638 - Land O Lakes
Zoning MPUD
Interior
Interior Features Ceiling Fans(s), Coffered Ceiling(s), Crown Molding, Dry Bar, Eat-in Kitchen, High Ceilings, Kitchen/Family Room Combo, Open Floorplan, Solid Surface Counters, Solid Wood Cabinets, Thermostat, Tray Ceiling(s), Walk-In Closet(s), Window Treatments
Heating Central, Electric, Exhaust Fan, Natural Gas
Cooling Central Air
Flooring Carpet, Ceramic Tile, Luxury Vinyl
Fireplaces Type Electric
Fireplace true
Appliance Built-In Oven, Convection Oven, Cooktop, Dishwasher, Disposal, Exhaust Fan, Gas Water Heater, Microwave, Range Hood, Refrigerator, Tankless Water Heater, Wine Refrigerator
Laundry Laundry Room
Exterior
Exterior Feature Hurricane Shutters, Lighting
Garage Spaces 2.0
Community Features Clubhouse, Deed Restrictions, Dog Park, Fitness Center, Gated Community - No Guard, Golf Carts OK, Irrigation-Reclaimed Water, Pool, Sidewalks, Tennis Court(s)
Utilities Available BB/HS Internet Available, Cable Connected, Electricity Connected, Natural Gas Connected
View Y/N Yes
Roof Type Shingle
Attached Garage true
Garage true
Private Pool No
Building
Lot Description Cul-De-Sac
Story 1
Entry Level One
Foundation Slab
Lot Size Range 0 to less than 1/4
Sewer Public Sewer
Water Public
Structure Type Block,Stucco
New Construction false
Others
Pets Allowed Yes
HOA Fee Include Pool,Maintenance Grounds,Private Road,Recreational Facilities
Senior Community Yes
Ownership Fee Simple
Monthly Total Fees $466
Acceptable Financing Cash, Conventional, FHA, VA Loan
Membership Fee Required Required
Listing Terms Cash, Conventional, FHA, VA Loan
Special Listing Condition None
Virtual Tour https://show.tours/e/hry797b








