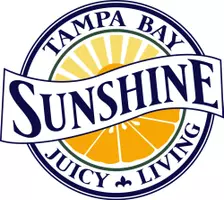4 Beds
4 Baths
3,467 SqFt
4 Beds
4 Baths
3,467 SqFt
Key Details
Property Type Single Family Home
Sub Type Single Family Residence
Listing Status Active
Purchase Type For Sale
Square Footage 3,467 sqft
Price per Sqft $360
Subdivision Preserve At Panther Ridge Ph Iv
MLS Listing ID A4651582
Bedrooms 4
Full Baths 3
Half Baths 1
HOA Fees $766
HOA Y/N Yes
Originating Board Stellar MLS
Annual Recurring Fee 1532.0
Year Built 2003
Annual Tax Amount $7,510
Lot Size 1.120 Acres
Acres 1.12
Property Sub-Type Single Family Residence
Property Description
The dining room has elegant columns and tray ceilings, and a living room with picturesque views of the pool, backyard, and pond.
The remodeled kitchen features quartz countertops, soft-close cabinets and drawers, extra storage, under-cabinet lighting, a vent hood, and top-of-the-line Bosch appliances—ideal for a chef's dream.
The spacious primary suite overlooks the backyard and boasts tray ceilings. The en-suite bathroom has been upgraded with quartz counters, high-end cabinetry, new tile, a jet bathtub, and a walk-in shower. The split floor plan offers privacy to the primary bedroom.
Additional 2 bedrooms share Jack & Jill bath with high-end finishes and quartz counters, along with a fourth bedroom and bathroom, perfect for guests—featuring a stunning glass sink.
This home also features convenient half-bath that serves guests and pool visitors.
A private office with large windows provides a perfect workspace.
The gem of this home is the bonus room upstairs; this room features engineered hardwood designed floors and great views. If you are a pool player, the beautiful table can stay. This room also has a sitting area.
The backyard feels like a resort, with a large pool, full outdoor kitchen, and expansive covered areas, all overlooking a fenced yard and pond. The home sits on a pristine lot with a preserve on one side for added privacy and a picturesque pond in the back.
Recent upgrades include a new roof with a GAF 25-year warranty, a 2019 tankless water heater, LG washer and dryer (2019), pool heater (2020), pool cage screen (2021), exterior house paint (2023), and a new pool pump (2023).
Living in Preserve at Panther Ridge offers an active community lifestyle with scenic trails, parks, playgrounds, tennis, and basketball courts. Conveniently located near Waterside, Lakewood Ranch Main Street, and UTC Mall, with easy access to shopping, dining, and entertainment.
Location
State FL
County Manatee
Community Preserve At Panther Ridge Ph Iv
Area 34202 - Bradenton/Lakewood Ranch/Lakewood Rch
Zoning PDA
Rooms
Other Rooms Bonus Room, Den/Library/Office, Family Room, Formal Dining Room Separate, Formal Living Room Separate
Interior
Interior Features Ceiling Fans(s), Chair Rail, Crown Molding, Eat-in Kitchen, High Ceilings, Kitchen/Family Room Combo, L Dining, Open Floorplan, Primary Bedroom Main Floor, Solid Wood Cabinets, Split Bedroom, Stone Counters, Thermostat, Tray Ceiling(s), Walk-In Closet(s), Window Treatments
Heating Central, Electric
Cooling Central Air
Flooring Carpet, Hardwood, Tile, Wood
Fireplace false
Appliance Built-In Oven, Cooktop, Dishwasher, Disposal, Dryer, Electric Water Heater, Ice Maker, Microwave, Range Hood, Refrigerator, Tankless Water Heater, Washer, Water Filtration System, Water Purifier, Water Softener
Laundry Laundry Room
Exterior
Exterior Feature Dog Run, Garden, Outdoor Kitchen, Private Mailbox, Sidewalk, Sliding Doors
Parking Features Driveway, Garage Door Opener, Parking Pad, Garage
Garage Spaces 4.0
Fence Fenced
Pool Chlorine Free, Gunite, Heated, In Ground, Salt Water, Screen Enclosure, Self Cleaning
Community Features Deed Restrictions, Park, Playground, Sidewalks, Tennis Court(s), Street Lights
Utilities Available Cable Connected, Electricity Connected, Phone Available, Sprinkler Well, Underground Utilities
Amenities Available Park, Playground, Tennis Court(s), Trail(s)
Waterfront Description Pond
View Y/N Yes
Water Access Yes
Water Access Desc Pond
View Trees/Woods, Water
Roof Type Shingle
Porch Covered, Enclosed, Patio, Screened
Attached Garage true
Garage true
Private Pool Yes
Building
Lot Description In County, Oversized Lot, Private, Sidewalk, Paved
Entry Level Two
Foundation Slab
Lot Size Range 1 to less than 2
Sewer Septic Tank
Water Well
Structure Type Block,Stone,Frame
New Construction false
Schools
Elementary Schools Robert E Willis Elementary
Middle Schools Nolan Middle
High Schools Lakewood Ranch High
Others
Pets Allowed Yes
HOA Fee Include Cable TV,Internet
Senior Community No
Ownership Fee Simple
Monthly Total Fees $127
Acceptable Financing Cash, Conventional, VA Loan
Membership Fee Required Required
Listing Terms Cash, Conventional, VA Loan
Special Listing Condition None
Virtual Tour https://tours.vtourhomes.com/8103snowyegretplbradentonfl








