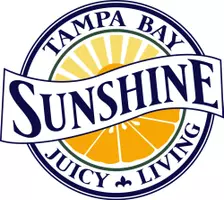3 Beds
3 Baths
2,393 SqFt
3 Beds
3 Baths
2,393 SqFt
Key Details
Property Type Single Family Home
Sub Type Single Family Residence
Listing Status Active
Purchase Type For Sale
Square Footage 2,393 sqft
Price per Sqft $270
Subdivision Venetian Golf & River Club
MLS Listing ID A4645031
Bedrooms 3
Full Baths 2
Half Baths 1
HOA Fees $338/qua
HOA Y/N Yes
Originating Board Stellar MLS
Annual Recurring Fee 1352.0
Year Built 2006
Annual Tax Amount $3,140
Lot Size 9,583 Sqft
Acres 0.22
Property Sub-Type Single Family Residence
Property Description
This lovely spacious home with 2400 square feet of casual luxury living, boasts 12 ft ceiling in the main Great room and creates a welcoming area that provides natural light and comfort. This home consists of three large bedrooms, an office/den/flex room, two and a half baths and more! Whole house water system by Kinetico.
Double wood doors greet you as you enter the beautiful home and it's clean as a whistle! You enter the foyer and see the separate formal dining room to your left with the flex/den/office to your right. But directly in front of you is the Great room and adjoining kitchen open plan. This home has a fantastic floor plan that gives visiting family and friends their own space and privacy. You have a master bathroom ensuite that has a separate shower and soaking tub. The Powder room is halfway between the two main areas. The third full bath is a small suite of its own boasting double sinks and separate shower area. Oh, speaking of spacious, this home has an abundance of storage with 3 large walk-in wardrobes. The lanai is a nice place to relax with a good book or have family and friends come to visit. The Lanai has a wet bar and beverage cooler with lots of privacy. One has more than enough room for a pool or Spool for your enjoyment. Then you find the side entry oversize double garage with epoxy floor to help keep it clean.
There are many new to newer items put in the home: Newer slate gas appliances, including a new slate dishwasher and washer, top of the line air-conditioning system and a newer gas hot water system and don't forget the whole house salt water conditioning systems. Recent upgrades in landscaping.
Location
State FL
County Sarasota
Community Venetian Golf & River Club
Area 34275 - Nokomis/North Venice
Rooms
Other Rooms Den/Library/Office, Formal Dining Room Separate, Inside Utility
Interior
Interior Features Ceiling Fans(s), Eat-in Kitchen, High Ceilings, Kitchen/Family Room Combo, Primary Bedroom Main Floor, Solid Surface Counters, Solid Wood Cabinets, Tray Ceiling(s), Walk-In Closet(s), Window Treatments
Heating Central, Natural Gas, Zoned
Cooling Central Air, Zoned
Flooring Carpet, Tile
Fireplace false
Appliance Dishwasher, Disposal, Dryer, Exhaust Fan, Gas Water Heater, Microwave, Range, Refrigerator, Washer, Water Filtration System
Laundry Gas Dryer Hookup, Inside, Laundry Room, Other, Washer Hookup
Exterior
Exterior Feature French Doors, Hurricane Shutters, Outdoor Kitchen, Private Mailbox, Rain Gutters, Sidewalk, Sliding Doors
Garage Spaces 2.0
Community Features Clubhouse, Deed Restrictions, Fitness Center, Gated Community - Guard, Golf, No Truck/RV/Motorcycle Parking, Pool, Restaurant, Sidewalks, Tennis Court(s), Street Lights
Utilities Available Cable Connected, Electricity Connected, Fiber Optics, Fire Hydrant, Natural Gas Connected, Public, Sewer Connected, Underground Utilities, Water Connected
Roof Type Tile
Attached Garage true
Garage true
Private Pool No
Building
Entry Level One
Foundation Slab
Lot Size Range 0 to less than 1/4
Sewer Public Sewer
Water Public
Architectural Style Traditional
Structure Type Block,Stucco
New Construction false
Schools
Elementary Schools Laurel Nokomis Elementary
Middle Schools Laurel Nokomis Middle
High Schools Venice Senior High
Others
Pets Allowed Number Limit, Yes
Senior Community No
Pet Size Extra Large (101+ Lbs.)
Ownership Fee Simple
Monthly Total Fees $112
Acceptable Financing Cash, Conventional
Membership Fee Required Required
Listing Terms Cash, Conventional
Num of Pet 2
Special Listing Condition None
Virtual Tour https://www.propertypanorama.com/instaview/stellar/A4645031








