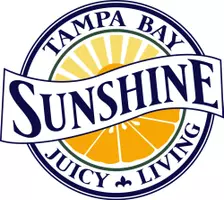4 Beds
4 Baths
2,837 SqFt
4 Beds
4 Baths
2,837 SqFt
Key Details
Property Type Single Family Home
Sub Type Single Family Residence
Listing Status Active
Purchase Type For Sale
Square Footage 2,837 sqft
Price per Sqft $246
Subdivision Lake Sawyer South Ph 05
MLS Listing ID S5125726
Bedrooms 4
Full Baths 3
Half Baths 1
HOA Fees $188/qua
HOA Y/N Yes
Originating Board Stellar MLS
Annual Recurring Fee 752.0
Year Built 2012
Annual Tax Amount $8,622
Lot Size 6,098 Sqft
Acres 0.14
Property Sub-Type Single Family Residence
Property Description
Showcasing serene pond and conservation views, the home features an elegant, flowing layout with formal living and dining rooms, a first-floor oversized master retreat complete with a spa-like bathroom and large walk-in closet, and a stunning gourmet kitchen with stone countertops and stainless steel appliances. The spacious family room offers seamless indoor-outdoor living with large windows framing picturesque backyard pond and conservation views.
Upstairs, three additional bedrooms provide flexible living space, including one with its own private en-suite bathroom, perfect for guests or multigenerational living. A versatile loft area adds to the home's functionality, ideal for a home office, playroom, gym, or media room.
Located in a top-rated school area, Berkshire Park offers an exceptional lifestyle with resort-style amenities such as a sparkling community pool, playground, picnic areas, scenic walking trails, and extensive green spaces. All just minutes from upscale shopping and dining at Winter Garden Village, convenient access to SR-429, and Orlando's world-class attractions.
Whether you're looking to invest or to live surrounded by natural beauty and modern convenience, this home offers the perfect combination of space, location, and style.
Location
State FL
County Orange
Community Lake Sawyer South Ph 05
Area 34786 - Windermere
Zoning P-D
Rooms
Other Rooms Family Room, Formal Dining Room Separate, Inside Utility
Interior
Interior Features Cathedral Ceiling(s), High Ceilings, Kitchen/Family Room Combo, Open Floorplan, Primary Bedroom Main Floor, Solid Surface Counters, Thermostat, Walk-In Closet(s)
Heating Central, Electric
Cooling Central Air
Flooring Carpet, Ceramic Tile
Fireplace false
Appliance Dishwasher, Disposal, Dryer, Electric Water Heater, Microwave, Range, Range Hood, Refrigerator, Washer
Laundry Laundry Room
Exterior
Exterior Feature Rain Gutters, Sidewalk, Sliding Doors
Garage Spaces 2.0
Fence Fenced
Utilities Available Public
Amenities Available Clubhouse, Pool
Waterfront Description Pond
View Y/N Yes
View Water
Roof Type Shingle
Porch Front Porch, Rear Porch
Attached Garage true
Garage true
Private Pool No
Building
Lot Description Conservation Area
Entry Level Two
Foundation Slab
Lot Size Range 0 to less than 1/4
Sewer Public Sewer
Water Public
Structure Type Block,Stucco
New Construction false
Schools
Elementary Schools Sunset Park Elem
Middle Schools Horizon West Middle School
High Schools Windermere High School
Others
Pets Allowed Cats OK, Dogs OK
HOA Fee Include Pool
Senior Community No
Ownership Fee Simple
Monthly Total Fees $62
Acceptable Financing Cash, Conventional, FHA
Membership Fee Required Required
Listing Terms Cash, Conventional, FHA
Special Listing Condition None








