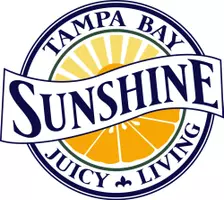3 Beds
2 Baths
1,762 SqFt
3 Beds
2 Baths
1,762 SqFt
Key Details
Property Type Single Family Home
Sub Type Single Family Residence
Listing Status Active
Purchase Type For Sale
Square Footage 1,762 sqft
Price per Sqft $241
Subdivision Parkway Center Single Family P
MLS Listing ID TB8349434
Bedrooms 3
Full Baths 2
HOA Fees $160
HOA Y/N Yes
Originating Board Stellar MLS
Annual Recurring Fee 320.0
Year Built 2001
Annual Tax Amount $6,691
Lot Size 5,662 Sqft
Acres 0.13
Lot Dimensions 50x110
Property Sub-Type Single Family Residence
Property Description
8315 Moccasin Trail Dr — a well-maintained, move-in ready 3-bedroom, 2-bathroom single-family home located in the desirable Oak Creek community of Riverview, Florida. Designed for modern living, this home features an open-concept floor plan, soaring ceilings, and abundant natural light throughout.
Feature Highlights:
Updated Kitchen – Stainless steel appliances, ample cabinetry, and a breakfast bar that flows into the living and dining areas — ideal for entertaining.
Primary Suite – Enjoy a private retreat with a large walk-in closet, dual vanities, and a step-in shower.
Additional Bedrooms – Flexible spaces perfect for guests, a home office, or a growing family.
Outdoor Living – Covered and screened lanai opens to a fully fenced backyard, perfect for pets or weekend BBQs.
Smart Upgrades – Home is pre-wired for a Tesla charger and includes an indoor laundry room, two-car garage, and a 13-month home warranty for peace of mind.
Location Advantage: Just minutes to I-75, US-301, top-rated schools, shopping, dining, and only 20–30 minutes to MacDill AFB, making daily commutes or weekend exploring a breeze.
Sellers may consider a rate buy-down concession with a full-price offer — adding even more value.
Schedule your private showing today and discover why this home stands out in Riverview's competitive market.
Location
State FL
County Hillsborough
Community Parkway Center Single Family P
Area 33578 - Riverview
Zoning PD
Interior
Interior Features Ceiling Fans(s), Eat-in Kitchen, High Ceilings, Open Floorplan, Primary Bedroom Main Floor
Heating Central
Cooling Central Air
Flooring Hardwood, Tile
Fireplace false
Appliance Dishwasher, Disposal, Dryer, Electric Water Heater, Range, Refrigerator, Washer
Laundry Laundry Room
Exterior
Exterior Feature Sidewalk, Sliding Doors
Garage Spaces 2.0
Fence Vinyl
Community Features Association Recreation - Owned, Playground, Pool, Sidewalks
Utilities Available Cable Available, Electricity Connected, Public, Sewer Connected, Water Connected
Roof Type Shingle
Porch Screened
Attached Garage true
Garage true
Private Pool No
Building
Lot Description Paved
Story 1
Entry Level One
Foundation Slab
Lot Size Range 0 to less than 1/4
Sewer Public Sewer
Water None
Structure Type Block,Stucco
New Construction false
Others
Pets Allowed Yes
Senior Community No
Ownership Fee Simple
Monthly Total Fees $26
Acceptable Financing Cash, Conventional, FHA, VA Loan
Membership Fee Required Required
Listing Terms Cash, Conventional, FHA, VA Loan
Special Listing Condition None
Virtual Tour https://www.propertypanorama.com/instaview/stellar/TB8349434








